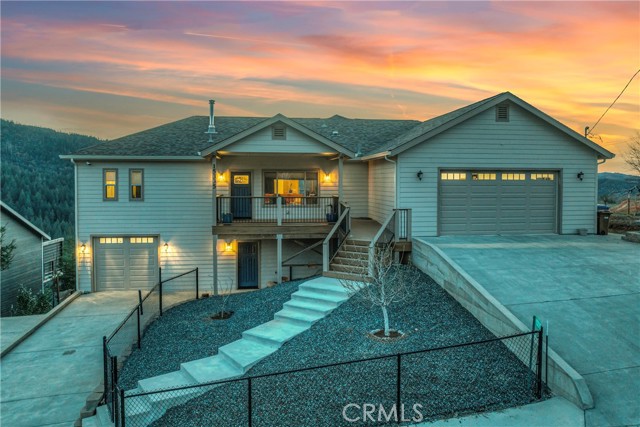15335 Trinity Rd, Cobb, CA 95426
$625,000 Mortgage Calculator Sold on Sep 3, 2024 Single Family Residence
Property Details
About this Property
CUSTOM LUXURY COBB MTN HOME! Soak in the expansive valley & mountain views from this newly built, custom home offering luxurious upgrades, comfortable indoor/outdoor living spaces, plenty of parking, and the potential to create a multi-family living space. This stunning home features soaring ceilings in the great room and 10' ceilings in the bedrooms, beautiful 8' custom painted wood doors, 3/4" solid wood floors, a large wood stove set on a slate tile hearth, a gorgeous kitchen with all the upgrades, dual primary en suites upstairs and third room with private entrance downstairs, huge covered back deck, wheelchair access, and even a whole house Generac to power the entire home during power outages. The kitchen is an entertainer's dream with a 10' island with quartz counters, a 42" Wolf range, Bosch dishwasher, built-in wine fridge, KitchenAid microwave, pantry cabinet with pull outs, and butcher block counter space. Both primary suites feature private entrances to the back deck, upgraded bathrooms with custom tile work, and large walk in closets. One bathroom has a curbless stall shower with grab bar & bench seat, while the other has a tub/shower combo complete with custom cut out - perfectly sized to hold a wine glass! Downstairs the bonus room features concrete flooring with
MLS Listing Information
MLS #
CRLC24040748
MLS Source
California Regional MLS
Interior Features
Bedrooms
Ground Floor Bedroom, Primary Suite/Retreat, Primary Suite/Retreat - 2+
Appliances
Dishwasher, Garbage Disposal, Hood Over Range, Microwave, Oven Range, Refrigerator
Dining Room
Breakfast Bar, Other
Fireplace
Living Room, Raised Hearth, Wood Burning
Flooring
Other
Laundry
In Laundry Room
Cooling
Ceiling Fan, Central Forced Air
Heating
Central Forced Air, Propane, Stove - Wood
Exterior Features
Roof
Composition
Foundation
Concrete Perimeter
Pool
None
Style
Custom
Parking, School, and Other Information
Garage/Parking
Attached Garage, Garage, Gate/Door Opener, Other, Parking Area, Room for Oversized Vehicle, RV Possible, Garage: 3 Car(s)
Elementary District
Middletown Unified
High School District
Middletown Unified
Sewer
Septic Tank
HOA Fee
$0
Zoning
SR
Neighborhood: Around This Home
Neighborhood: Local Demographics
Market Trends Charts
15335 Trinity Rd is a Single Family Residence in Cobb, CA 95426. This 2,003 square foot property sits on a 10,454 Sq Ft Lot and features 3 bedrooms & 3 full and 1 partial bathrooms. It is currently priced at $625,000 and was built in 2018. This address can also be written as 15335 Trinity Rd, Cobb, CA 95426.
©2024 California Regional MLS. All rights reserved. All data, including all measurements and calculations of area, is obtained from various sources and has not been, and will not be, verified by broker or MLS. All information should be independently reviewed and verified for accuracy. Properties may or may not be listed by the office/agent presenting the information. Information provided is for personal, non-commercial use by the viewer and may not be redistributed without explicit authorization from California Regional MLS.
Presently MLSListings.com displays Active, Contingent, Pending, and Recently Sold listings. Recently Sold listings are properties which were sold within the last three years. After that period listings are no longer displayed in MLSListings.com. Pending listings are properties under contract and no longer available for sale. Contingent listings are properties where there is an accepted offer, and seller may be seeking back-up offers. Active listings are available for sale.
This listing information is up-to-date as of September 04, 2024. For the most current information, please contact Shannon Williams, (707) 888-1116
