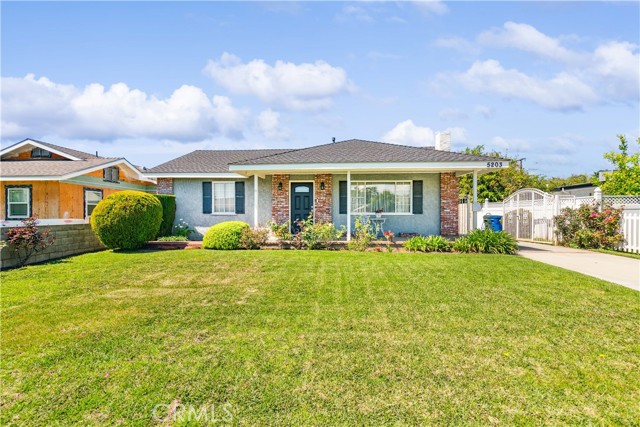5203 Mcclintock Ave, Temple City, CA 91780
$1,284,530 Mortgage Calculator Sold on Jul 10, 2024 Single Family Residence
Property Details
About this Property
Welcome to your future oasis nestled within the award-winning El Monte School District! This captivating single-family home boasts both charm and functionality, offering a tranquil retreat for your family. Step inside to discover a spacious layout featuring four bedrooms, two of which are adorned with ceiling fans for optimal comfort, and three updated bathrooms ensuring modern convenience for all. Hardwood floors grace most of the home, lending warmth and elegance to each room. Cozy up by the gas fireplace on cooler evenings, creating a welcoming atmosphere within the home. The oversized master bedroom offers a peaceful sanctuary, while the east-facing orientation ensures ample natural light throughout the day. Entertain guests or unwind in style beneath the covered patio or porch, surrounded by lush landscaping including lemon and fig trees that enhance the outdoor ambiance. With no rear neighbor, relish in the privacy and serenity of your expansive backyard, ideal for hosting gatherings or simply enjoying moments of tranquility. A detached 2-car garage equipped with plumbing and electrical presents an incredible ADU (Accessory Dwelling Unit) opportunity, providing versatile options for additional living space or rental income potential. The extended gated driveway offers RV pa
MLS Listing Information
MLS #
CREV24066811
MLS Source
California Regional MLS
Interior Features
Bedrooms
Ground Floor Bedroom, Primary Suite/Retreat
Kitchen
Other, Pantry
Appliances
Dishwasher, Freezer, Hood Over Range, Other, Oven - Gas, Oven Range - Built-In, Oven Range - Gas, Refrigerator
Dining Room
Formal Dining Room, Other
Family Room
Other
Fireplace
Family Room, Gas Burning, Living Room
Flooring
Laminate, Other
Laundry
Hookup - Gas Dryer, In Closet, Other
Cooling
Ceiling Fan, Central Forced Air, Other
Heating
Central Forced Air, Fireplace, Other
Exterior Features
Pool
None
Parking, School, and Other Information
Garage/Parking
Attached Garage, Covered Parking, Garage, Gate/Door Opener, Other, Private / Exclusive, Room for Oversized Vehicle, RV Access, RV Possible, Garage: 2 Car(s)
High School District
El Monte Union High
HOA Fee
$0
Zoning
TCR172
Neighborhood: Around This Home
Neighborhood: Local Demographics
Market Trends Charts
5203 Mcclintock Ave is a Single Family Residence in Temple City, CA 91780. This 2,239 square foot property sits on a 9,828 Sq Ft Lot and features 4 bedrooms & 3 full bathrooms. It is currently priced at $1,284,530 and was built in 1947. This address can also be written as 5203 Mcclintock Ave, Temple City, CA 91780.
©2024 California Regional MLS. All rights reserved. All data, including all measurements and calculations of area, is obtained from various sources and has not been, and will not be, verified by broker or MLS. All information should be independently reviewed and verified for accuracy. Properties may or may not be listed by the office/agent presenting the information. Information provided is for personal, non-commercial use by the viewer and may not be redistributed without explicit authorization from California Regional MLS.
Presently MLSListings.com displays Active, Contingent, Pending, and Recently Sold listings. Recently Sold listings are properties which were sold within the last three years. After that period listings are no longer displayed in MLSListings.com. Pending listings are properties under contract and no longer available for sale. Contingent listings are properties where there is an accepted offer, and seller may be seeking back-up offers. Active listings are available for sale.
This listing information is up-to-date as of August 21, 2024. For the most current information, please contact ZACHARY KELLEY, (951) 655-0549
