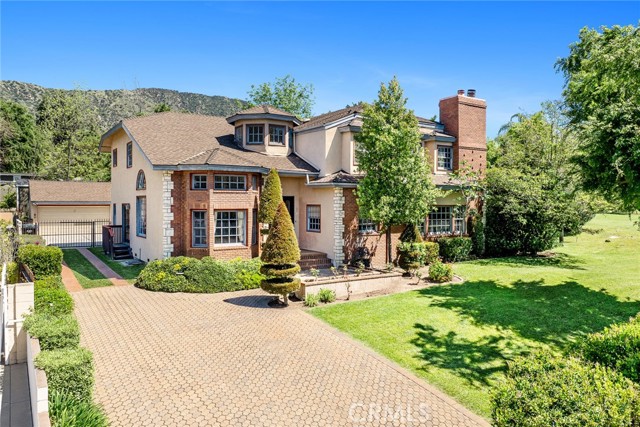1005 W Milton Dr, Glendora, CA 91741
$1,761,778 Mortgage Calculator Sold on Sep 13, 2024 Single Family Residence
Property Details
About this Property
Back on market! Distinctive custom home in Northwest Glendora offers an estate sized lot of 28,898 sqft in a peaceful rural setting seldom available. A dramatic entry with turret ceiling & clerestory windows opens into the spacious & comfortable floor plan accented by gleaming wood peg & groove flooring, wood beamed ceilings, charming bay window seats & 2 fireplaces. The floor plan offers four bedrooms, a downstairs den/office, and four and one half baths. Connect with family and friends around the open kitchen with island cooktop bar, large dining area and gathering room with bricked fireplace and French doors to the pool and patio areas. Romantic master bedroom with a fireplace opens to a private balcony with foothill views. Glorious grounds so peaceful and private provide the perfect setting for the grandest of garden parties and outdoor activities. Cross fenced pool and spa ready for summer’s fun. There is a detached two car garage and additional two car carport, along with extra parking behind a gated driveway. The large corner lot makes this property a strong candidate for a lot split under SB9, or a detached ADU to be built on site without sacrificing privacy at the main house. Car collectors will have plenty of room for extra parking and an additional garage. What will y
MLS Listing Information
MLS #
CRCV24077479
MLS Source
California Regional MLS
Interior Features
Bedrooms
Ground Floor Bedroom, Primary Suite/Retreat
Bathrooms
Jack and Jill
Kitchen
Other, Pantry
Appliances
Dishwasher, Garbage Disposal, Microwave, Other, Refrigerator, Dryer, Washer
Dining Room
Breakfast Bar, Formal Dining Room, Other
Family Room
Other, Separate Family Room
Fireplace
Family Room, Gas Starter, Primary Bedroom, Other Location, Raised Hearth, Wood Burning
Flooring
Laminate
Laundry
In Laundry Room
Cooling
Ceiling Fan, Central Forced Air, Other
Heating
Fireplace, Forced Air
Exterior Features
Roof
Composition
Foundation
Slab
Pool
Fenced, Heated, In Ground, Pool - Yes, Spa - Private
Style
Custom
Parking, School, and Other Information
Garage/Parking
Attached Garage, Detached, Garage, Gate/Door Opener, Other, RV Access, Garage: 2 Car(s)
Elementary District
Glendora Unified
High School District
Glendora Unified
HOA Fee
$0
Neighborhood: Around This Home
Neighborhood: Local Demographics
Market Trends Charts
1005 W Milton Dr is a Single Family Residence in Glendora, CA 91741. This 3,893 square foot property sits on a 0.663 Acres Lot and features 4 bedrooms & 4 full and 1 partial bathrooms. It is currently priced at $1,761,778 and was built in 1986. This address can also be written as 1005 W Milton Dr, Glendora, CA 91741.
©2024 California Regional MLS. All rights reserved. All data, including all measurements and calculations of area, is obtained from various sources and has not been, and will not be, verified by broker or MLS. All information should be independently reviewed and verified for accuracy. Properties may or may not be listed by the office/agent presenting the information. Information provided is for personal, non-commercial use by the viewer and may not be redistributed without explicit authorization from California Regional MLS.
Presently MLSListings.com displays Active, Contingent, Pending, and Recently Sold listings. Recently Sold listings are properties which were sold within the last three years. After that period listings are no longer displayed in MLSListings.com. Pending listings are properties under contract and no longer available for sale. Contingent listings are properties where there is an accepted offer, and seller may be seeking back-up offers. Active listings are available for sale.
This listing information is up-to-date as of September 13, 2024. For the most current information, please contact Adriana Donofrio, (626) 926-9700
