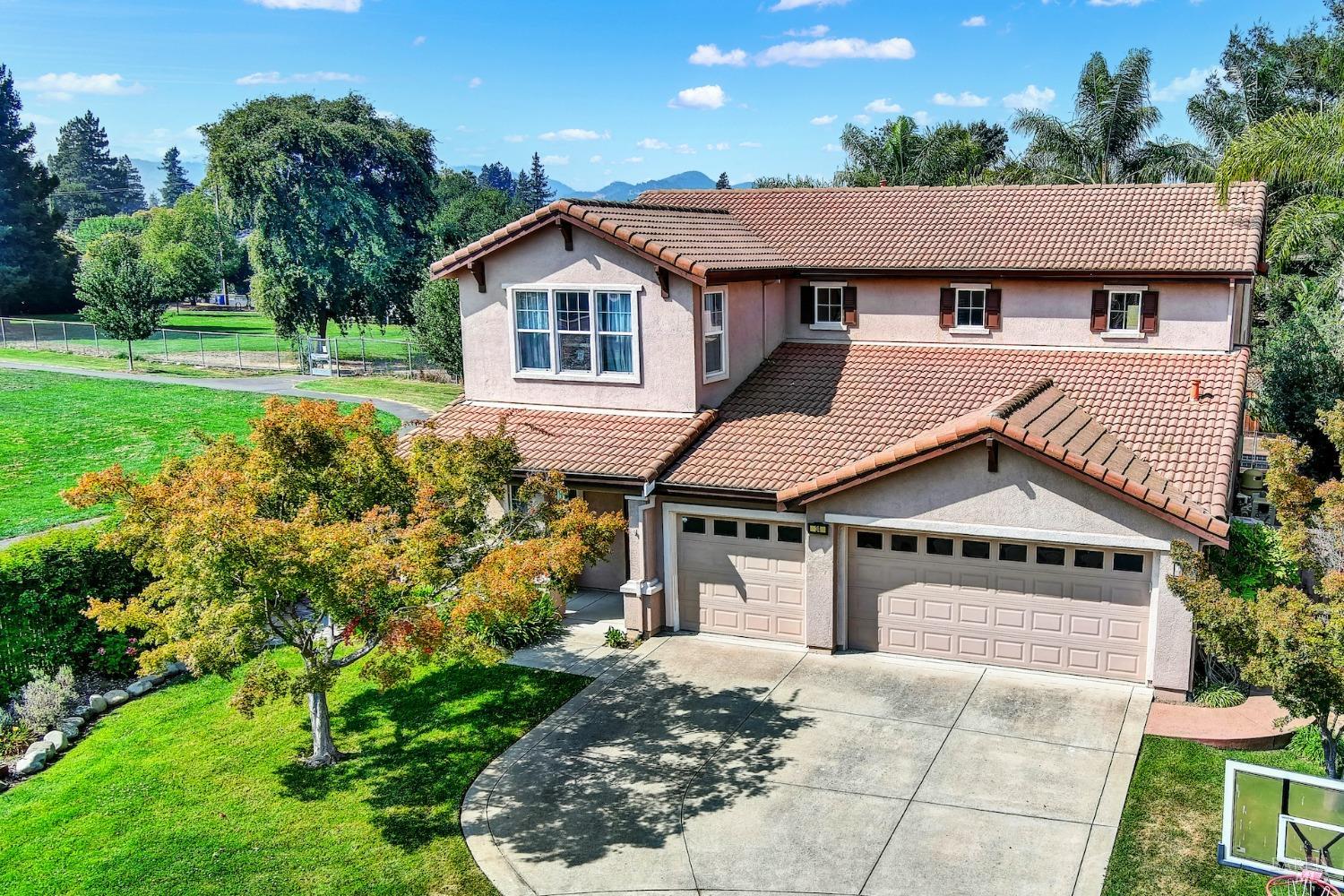34 Joshua Ct, Napa, CA 94558
$1,517,000 Mortgage Calculator Sold on Jul 9, 2024 Single Family Residence
Property Details
About this Property
Elegantly designed and layered with sophistication, this meticulously maintained home is situated at the end of a quiet court and boasts numerous upgrades. High ceilings allow for abundant natural light, enhancing the open floor plan and creating a wonderful flow throughout. Upon entering, you are welcomed by a separate sitting room looking out to the front yard which transitions to a well-defined formal dining area, offering a lovely view of the backyard with its inground pool and spa. The kitchen is a chef's dream, featuring attractive solid surface countertops, a gas cooktop, ample storage, a center island, and an informal dining area, making it ideal for cooking and entertaining. The solid surface flooring throughout is neutral and can seamlessly blend with any decor paired with light and bright white interior paint. The spacious primary bedroom suite is located upstairs, along with three additional bedrooms and a versatile work/flex space. The tranquil backyard is a private oasis with a pool and spa, newer pool equipment, a covered patio, and a beautifully landscaped, low-maintenance perimeter. Adjacent to Willow Elementary School and a large open field, this premium parcel offers extra room to roam. Does this exquisite property check all the boxes for your next home?
MLS Listing Information
MLS #
BA324032941
MLS Source
Bay Area Real Estate Information Services, Inc.
Interior Features
Bedrooms
Primary Suite/Retreat
Bathrooms
Primary - Tub, Other, Shower(s) over Tub(s), Tile, Window
Kitchen
Breakfast Nook, Countertop - Concrete, Island, Kitchen/Family Room Combo, Other, Pantry, Pantry Cabinet
Appliances
Cooktop - Gas, Dishwasher, Garbage Disposal, Hood Over Range, Microwave, Other, Refrigerator
Dining Room
Formal Area, Other
Family Room
Other
Fireplace
Family Room, Gas Log
Flooring
Other, Tile, Wood
Laundry
In Laundry Room, Laundry - Yes
Cooling
Ceiling Fan, Central Forced Air
Heating
Central Forced Air, Fireplace
Exterior Features
Roof
Tile
Foundation
Concrete Perimeter and Slab
Pool
In Ground, Lap Only, Pool - Yes, Spa/Hot Tub
Style
Traditional
Parking, School, and Other Information
Garage/Parking
Attached Garage, Enclosed, Facing Front, Gate/Door Opener, Garage: 3 Car(s)
Elementary District
Napa Valley Unified
High School District
Napa Valley Unified
Sewer
Public Sewer
Water
Public
Contact Information
Listing Agent
Connie&Jamie Johnson Team
Golden Gate Sotheby's International Realty
License #: 00915198
Phone: (707) 480-5557
Co-Listing Agent
Jamie Cook
Golden Gate Sotheby's International Realty
License #: 01708133
Phone: (707) 255-0845
Unit Information
| # Buildings | # Leased Units | # Total Units |
|---|---|---|
| 0 | – | – |
Neighborhood: Around This Home
Neighborhood: Local Demographics
Market Trends Charts
34 Joshua Ct is a Single Family Residence in Napa, CA 94558. This 2,878 square foot property sits on a 7,919 Sq Ft Lot and features 4 bedrooms & 3 full bathrooms. It is currently priced at $1,517,000 and was built in 2003. This address can also be written as 34 Joshua Ct, Napa, CA 94558.
©2024 Bay Area Real Estate Information Services, Inc. All rights reserved. All data, including all measurements and calculations of area, is obtained from various sources and has not been, and will not be, verified by broker or MLS. All information should be independently reviewed and verified for accuracy. Properties may or may not be listed by the office/agent presenting the information. Information provided is for personal, non-commercial use by the viewer and may not be redistributed without explicit authorization from Bay Area Real Estate Information Services, Inc.
Presently MLSListings.com displays Active, Contingent, Pending, and Recently Sold listings. Recently Sold listings are properties which were sold within the last three years. After that period listings are no longer displayed in MLSListings.com. Pending listings are properties under contract and no longer available for sale. Contingent listings are properties where there is an accepted offer, and seller may be seeking back-up offers. Active listings are available for sale.
This listing information is up-to-date as of July 09, 2024. For the most current information, please contact Connie&Jamie Johnson Team, (707) 480-5557
