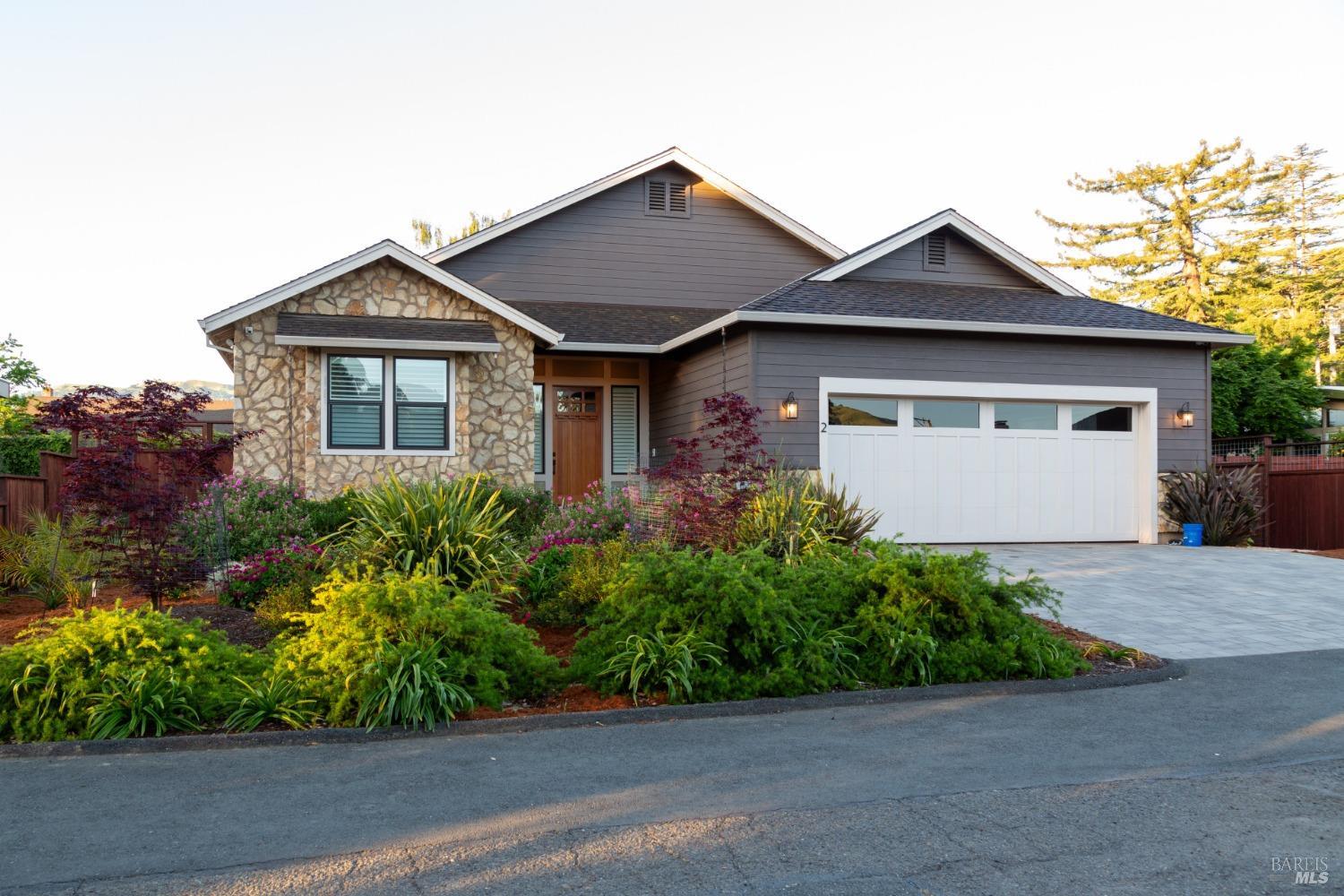2 Thomas Ct, Novato, CA 94947
$1,720,000 Mortgage Calculator Sold on Jul 31, 2024 Single Family Residence
Property Details
About this Property
Introducing this impeccably crafted, four-year-old gem nestled in a serene locale, this custom-built single-story residence is a testament to refined living. Boasting three generously sized bedrooms and 2.5 bathrooms. Upon entry, be embraced by the seamless fusion of contemporary flair and timeless sophistication. Highend finishes and meticulous attention to detail adorn every corner. The heart of the home lies within the exquisite gourmet kitchen, where culinary dreams come to life amidst top-ofthe-line appliances, custom cabinetry, and a sprawling center islanda haven for both chefs and entertainers alike. The expansive open-concept living and dining area beckons gatherings and cherished moments with loved ones, offering an atmosphere of warmth and hospitality. Retreat to the tranquil master suite, boasting vaulted ceilings and a spa-like ensuite jetted bath, where relaxation knows no bounds. Step outside to discover meticulously landscaped grounds, providing a private sanctuary for relaxation and leisure. A spacious California room awaits, offering the perfect setting for al fresco dining or entertaining. Completing this masterpiece is a spacious three-car fully finished garage, boasting 11-foot ceilingsa haven for car enthusiasts and hobbyists alike.
MLS Listing Information
MLS #
BA324029803
MLS Source
Bay Area Real Estate Information Services, Inc.
Interior Features
Bedrooms
Primary Suite/Retreat
Bathrooms
Double Sinks, Jack and Jill, Other, Stall Shower, Tub, Tub w/Jets
Kitchen
Island, Kitchen/Family Room Combo, Pantry
Appliances
Dishwasher, Garbage Disposal, Microwave, Oven Range - Gas, Wine Refrigerator
Dining Room
Dining Area in Living Room
Fireplace
Gas Log, Gas Piped, Stone
Flooring
Carpet
Laundry
Cabinets, Hookup - Gas Dryer, In Laundry Room, Laundry - Yes
Cooling
Central Forced Air
Heating
Central Forced Air, Fireplace, Gas
Exterior Features
Roof
Composition
Foundation
Concrete Perimeter
Pool
Pool - No
Style
Custom, Traditional
Parking, School, and Other Information
Garage/Parking
24'+ Deep Garage, Access - Interior, Attached Garage, Electric Car Hookup, Facing Front, Gate/Door Opener, Private / Exclusive, Tandem Parking, Garage: 3 Car(s)
Elementary District
Novato Unified
High School District
Novato Unified
Sewer
Public Sewer
Water
Public
Zoning
Residential
Unit Information
| # Buildings | # Leased Units | # Total Units |
|---|---|---|
| 0 | – | – |
Neighborhood: Around This Home
Neighborhood: Local Demographics
Market Trends Charts
2 Thomas Ct is a Single Family Residence in Novato, CA 94947. This 2,606 square foot property sits on a 10,405 Sq Ft Lot and features 3 bedrooms & 2 full and 1 partial bathrooms. It is currently priced at $1,720,000 and was built in 2020. This address can also be written as 2 Thomas Ct, Novato, CA 94947.
©2024 Bay Area Real Estate Information Services, Inc. All rights reserved. All data, including all measurements and calculations of area, is obtained from various sources and has not been, and will not be, verified by broker or MLS. All information should be independently reviewed and verified for accuracy. Properties may or may not be listed by the office/agent presenting the information. Information provided is for personal, non-commercial use by the viewer and may not be redistributed without explicit authorization from Bay Area Real Estate Information Services, Inc.
Presently MLSListings.com displays Active, Contingent, Pending, and Recently Sold listings. Recently Sold listings are properties which were sold within the last three years. After that period listings are no longer displayed in MLSListings.com. Pending listings are properties under contract and no longer available for sale. Contingent listings are properties where there is an accepted offer, and seller may be seeking back-up offers. Active listings are available for sale.
This listing information is up-to-date as of August 01, 2024. For the most current information, please contact Brian Dombroski, (559) 477-4332
