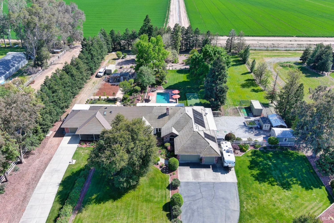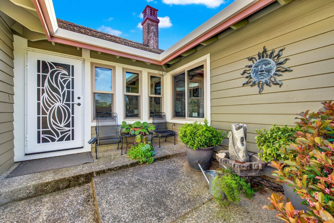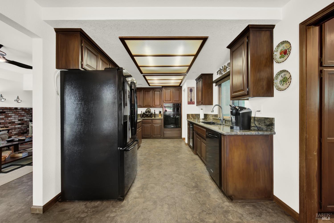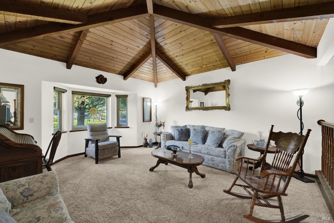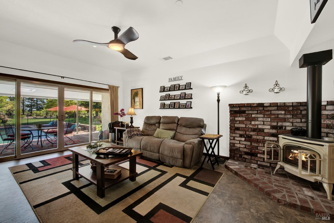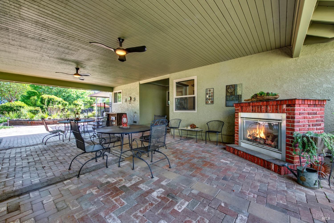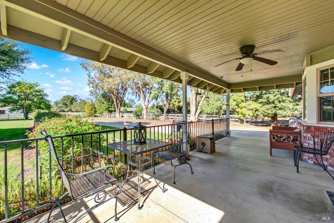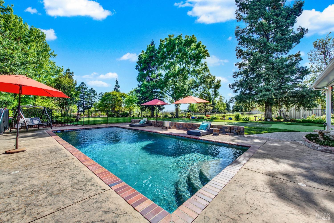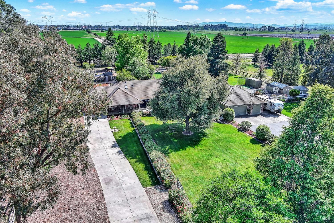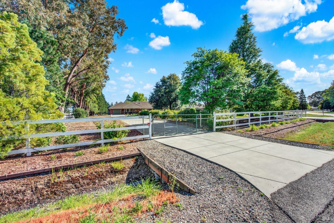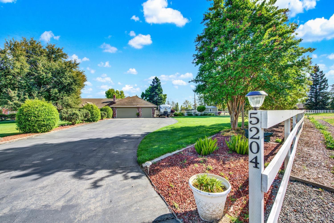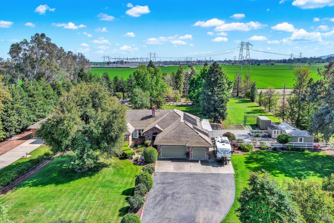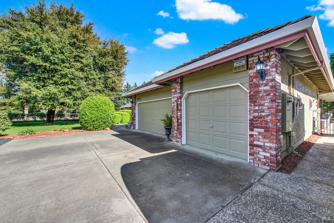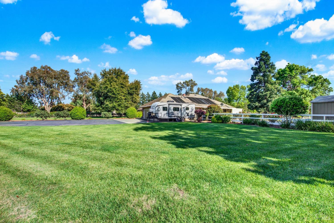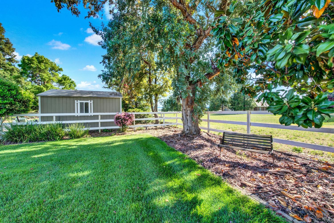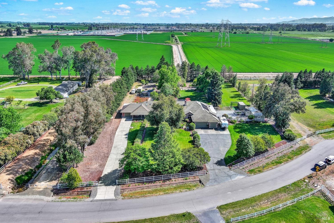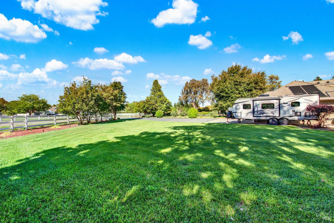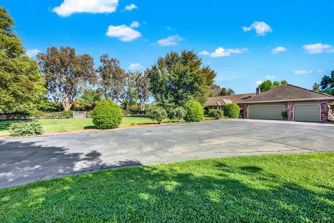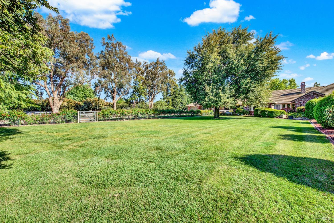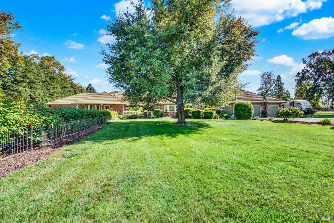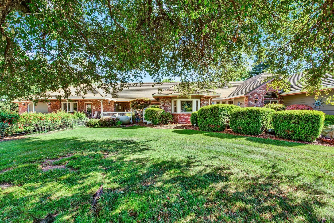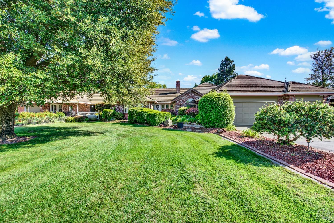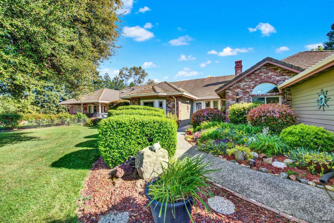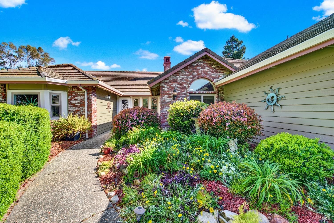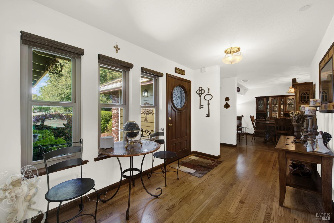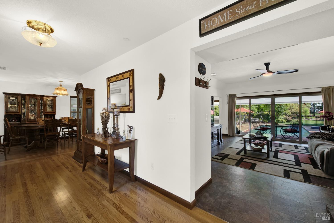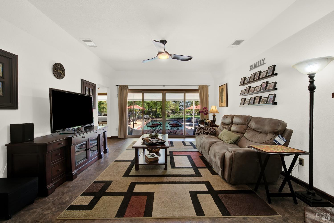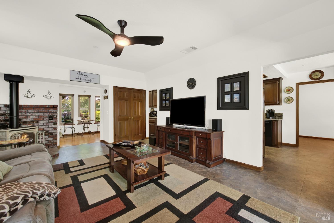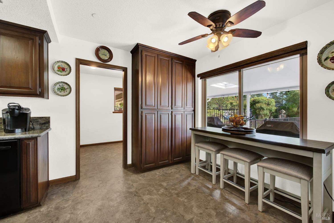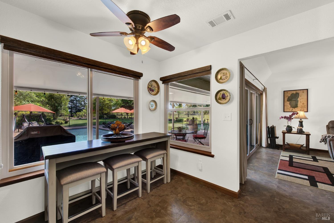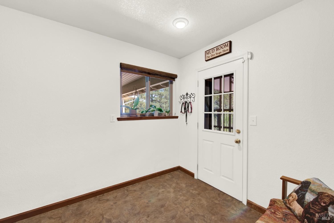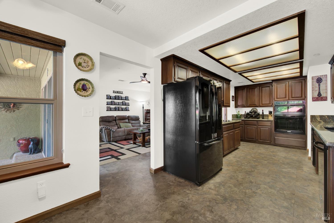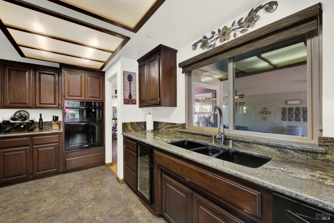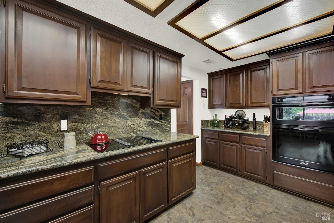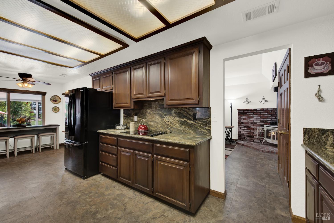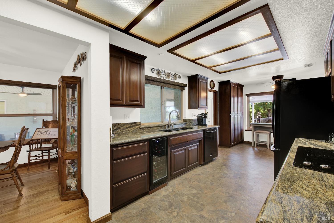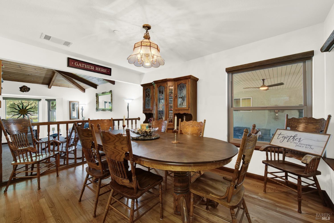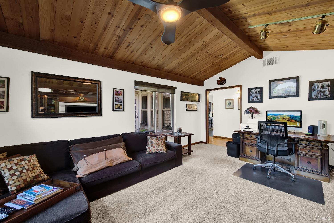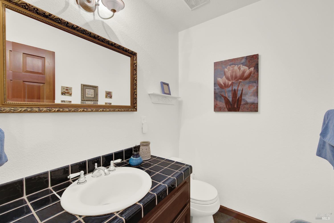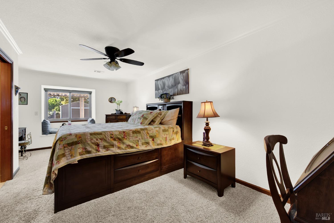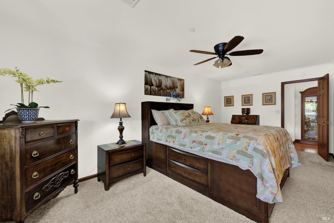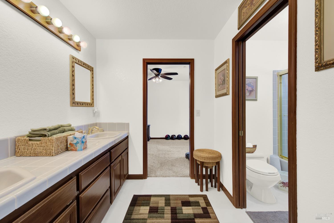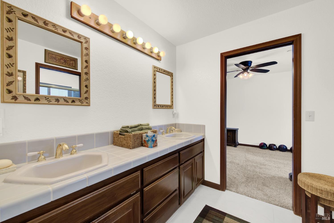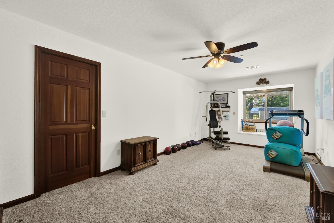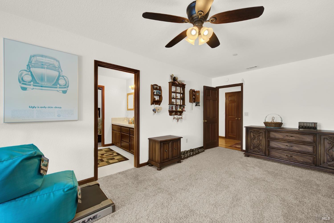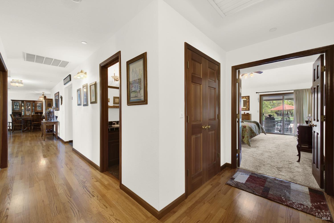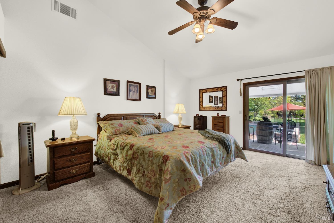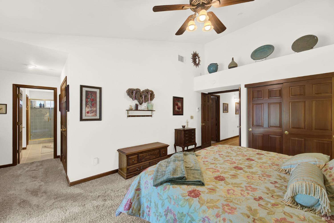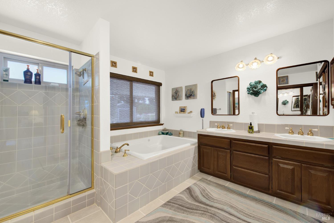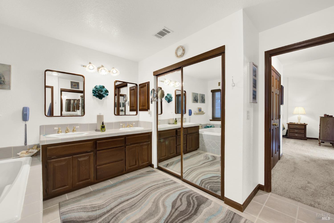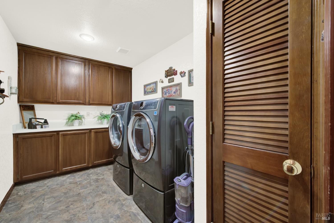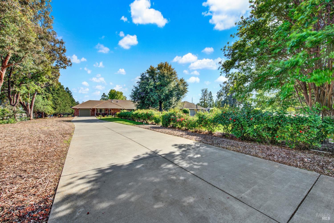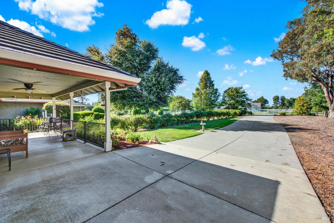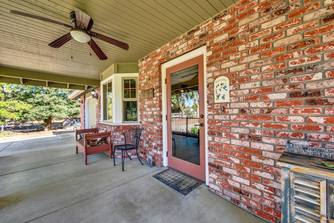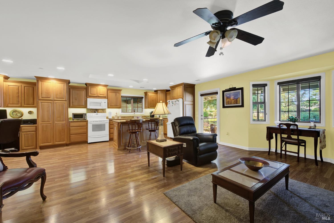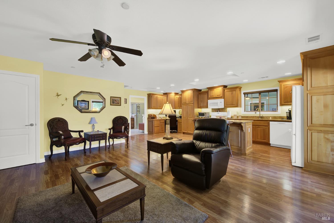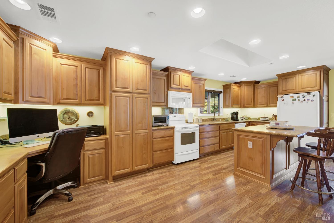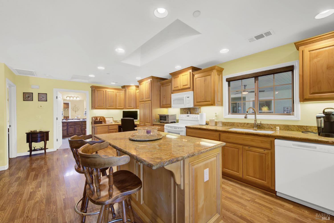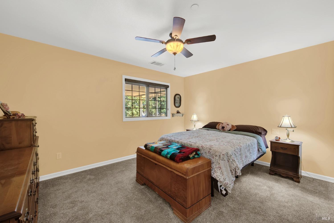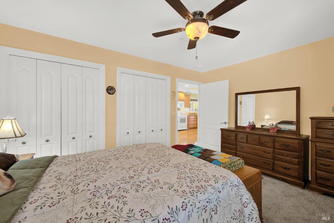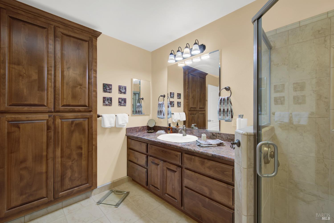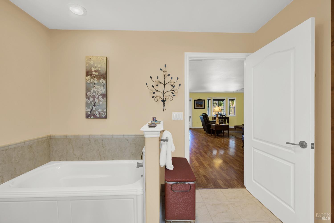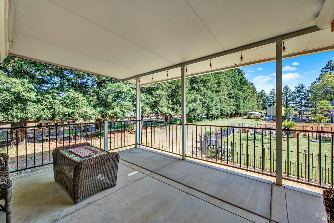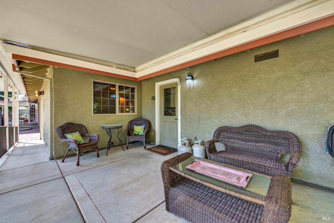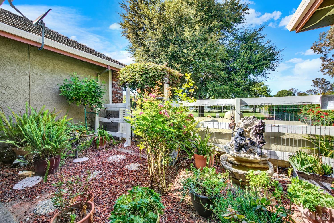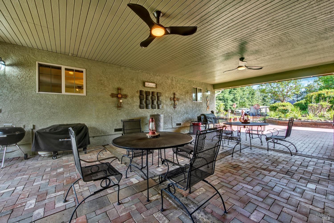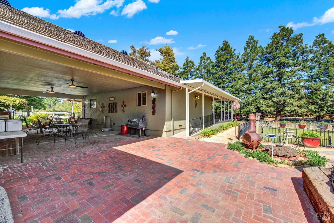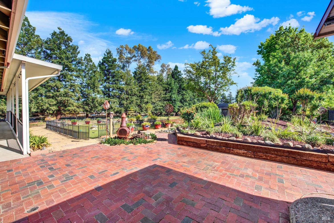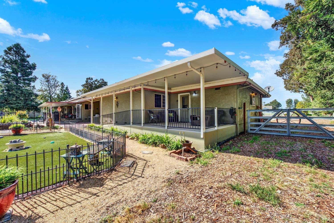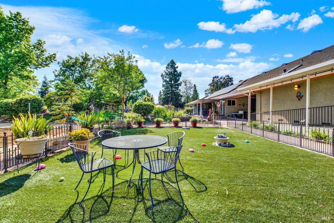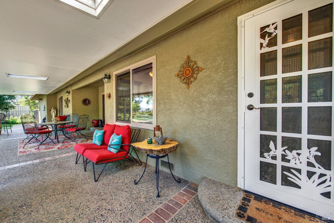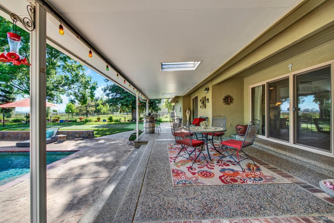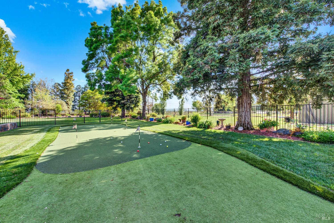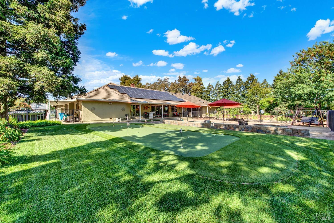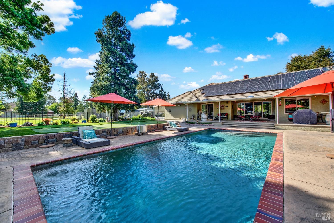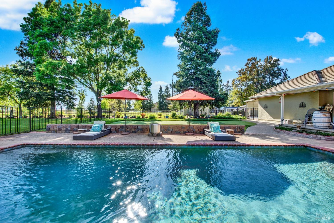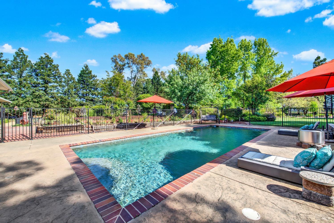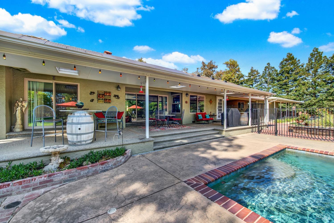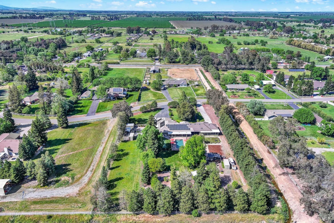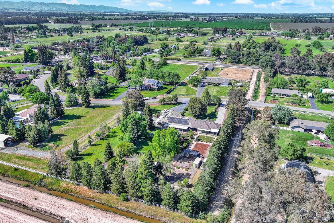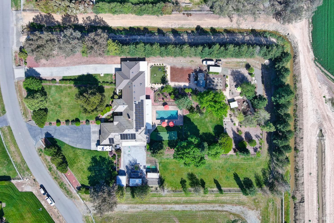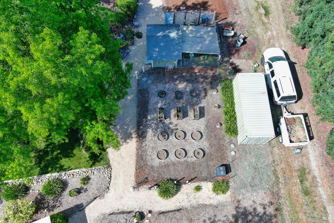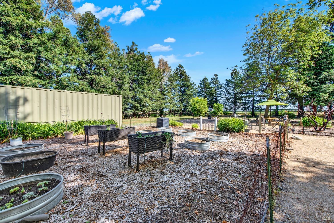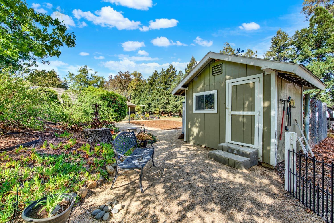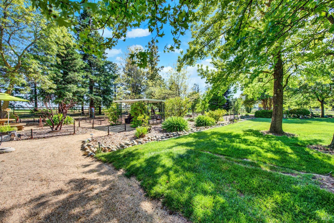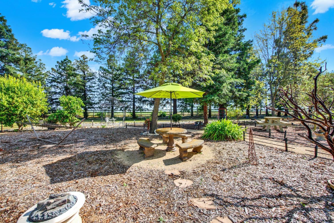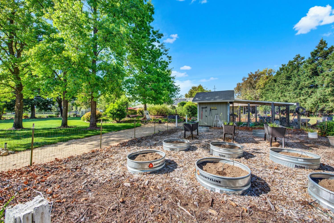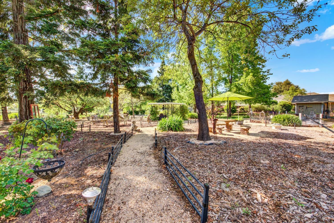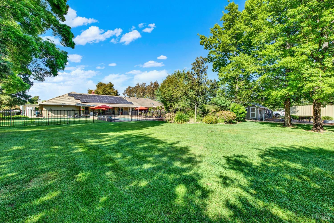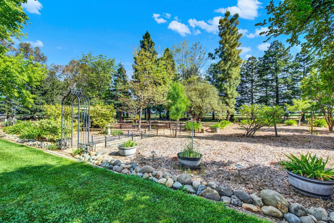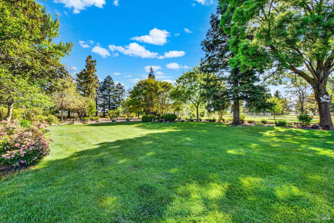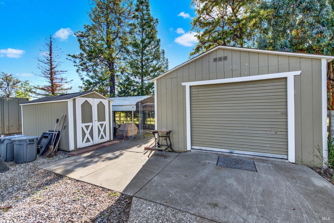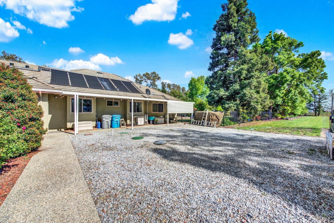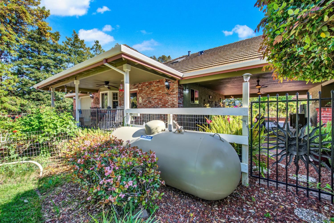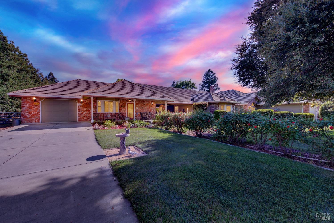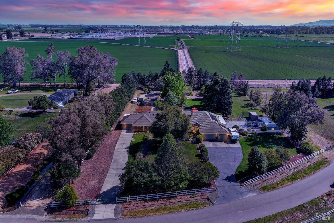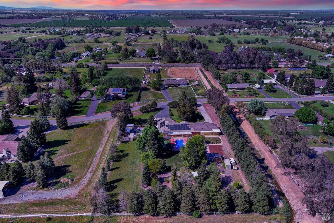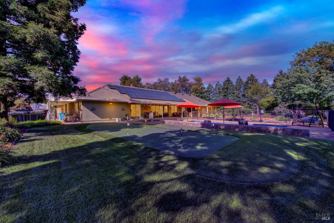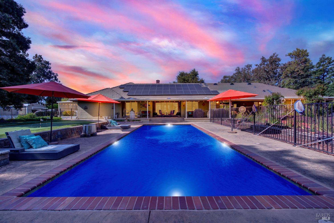Property Details
About this Property
Two homes on 2.32 acres. Main house is 2946 sqft plus detached ADU is 850 sqft. This home features formal living room with wood cathedral ceiling. Formal dining leads to kitchen with all amenities. Granite counter tops, built in oven, microwave, electric cooktop, wine refrigerator, dishwasher, and a abundance of cabinets, and mud room. Beautiful floors of hardwood, tile, carpet, and laminate. Family room off kitchen has gas log fireplace. Master bedroom is large and has multiple closets. Master bathroom has jacuzzi tub, tile shower stall, dual sinks, with multiple closets. Two hall bedrooms share a Jack and Jill bathroom. Home also features a large den that could be a forth bedroom. Rear atrium lead to a gorgeous covered patio to a inground pebble-tec pool with brick cooping. Attached garage is oversized 3 car garage. A breezeway separates you from ADU which features a very open floorplan. Large great room, kitchen with island, 1 full bedroom, and large bathroom. ADU has its own one car garage. Every inch of this acreage is groomed to the nines and meticulously maintained. SID available for irrigation. Home has city water, and septic Fenced and crossed fence, fruit trees, five sheds, and dog run, and very easy commute to freeway, medical, and shopping and so much more
MLS Listing Information
MLS #
BA324028890
MLS Source
Bay Area Real Estate Information Services, Inc.
Interior Features
Bedrooms
Primary Suite/Retreat
Bathrooms
Double Sinks, Jack and Jill, Other, Shower(s) over Tub(s), Stall Shower, Tile
Kitchen
Breakfast Nook, Countertop - Granite, Kitchen/Family Room Combo, Other, Pantry
Appliances
Cooktop - Electric, Dishwasher, Garbage Disposal, Ice Maker, Microwave, Other, Oven - Built-In, Oven - Electric, Refrigerator, Wine Refrigerator
Dining Room
Formal Area, Other
Family Room
Other, View
Fireplace
Family Room, Gas Log
Flooring
Carpet, Laminate, Tile, Wood
Laundry
220 Volt Outlet, Cabinets, Hookups Only, In Laundry Room, Laundry - Yes
Cooling
Ceiling Fan, Central Forced Air
Heating
Central Forced Air, Solar
Exterior Features
Roof
Tile
Foundation
Concrete Perimeter
Pool
Fenced, Gunite, Heated - Solar, In Ground, Pool - Yes, Sweep
Style
Contemporary, Custom, Ranch, Ranchette
Parking, School, and Other Information
Garage/Parking
Access - Interior, Attached Garage, Facing Front, Gate/Door Opener, Guest / Visitor Parking, Side By Side, Storage - RV, Garage: 3 Car(s)
Elementary District
Vacaville Unified
High School District
Vacaville Unified
Sewer
Septic Tank
Water
Public
Complex Amenities
Dog Run
Unit Information
| # Buildings | # Leased Units | # Total Units |
|---|---|---|
| 0 | – | – |
Neighborhood: Around This Home
Neighborhood: Local Demographics
Market Trends Charts
Nearby Homes for Sale
5202 Winding Way is a Residential in Vacaville, CA 95688. This 2,946 square foot property sits on a 2.32 Acres Lot and features 3 bedrooms & 2 full and 1 partial bathrooms. It is currently priced at $1,649,999 and was built in 1987. This address can also be written as 5202 Winding Way, Vacaville, CA 95688.
©2024 Bay Area Real Estate Information Services, Inc. All rights reserved. All data, including all measurements and calculations of area, is obtained from various sources and has not been, and will not be, verified by broker or MLS. All information should be independently reviewed and verified for accuracy. Properties may or may not be listed by the office/agent presenting the information. Information provided is for personal, non-commercial use by the viewer and may not be redistributed without explicit authorization from Bay Area Real Estate Information Services, Inc.
Presently MLSListings.com displays Active, Contingent, Pending, and Recently Sold listings. Recently Sold listings are properties which were sold within the last three years. After that period listings are no longer displayed in MLSListings.com. Pending listings are properties under contract and no longer available for sale. Contingent listings are properties where there is an accepted offer, and seller may be seeking back-up offers. Active listings are available for sale.
This listing information is up-to-date as of October 05, 2024. For the most current information, please contact Janice Jackson, (707) 372-2188
