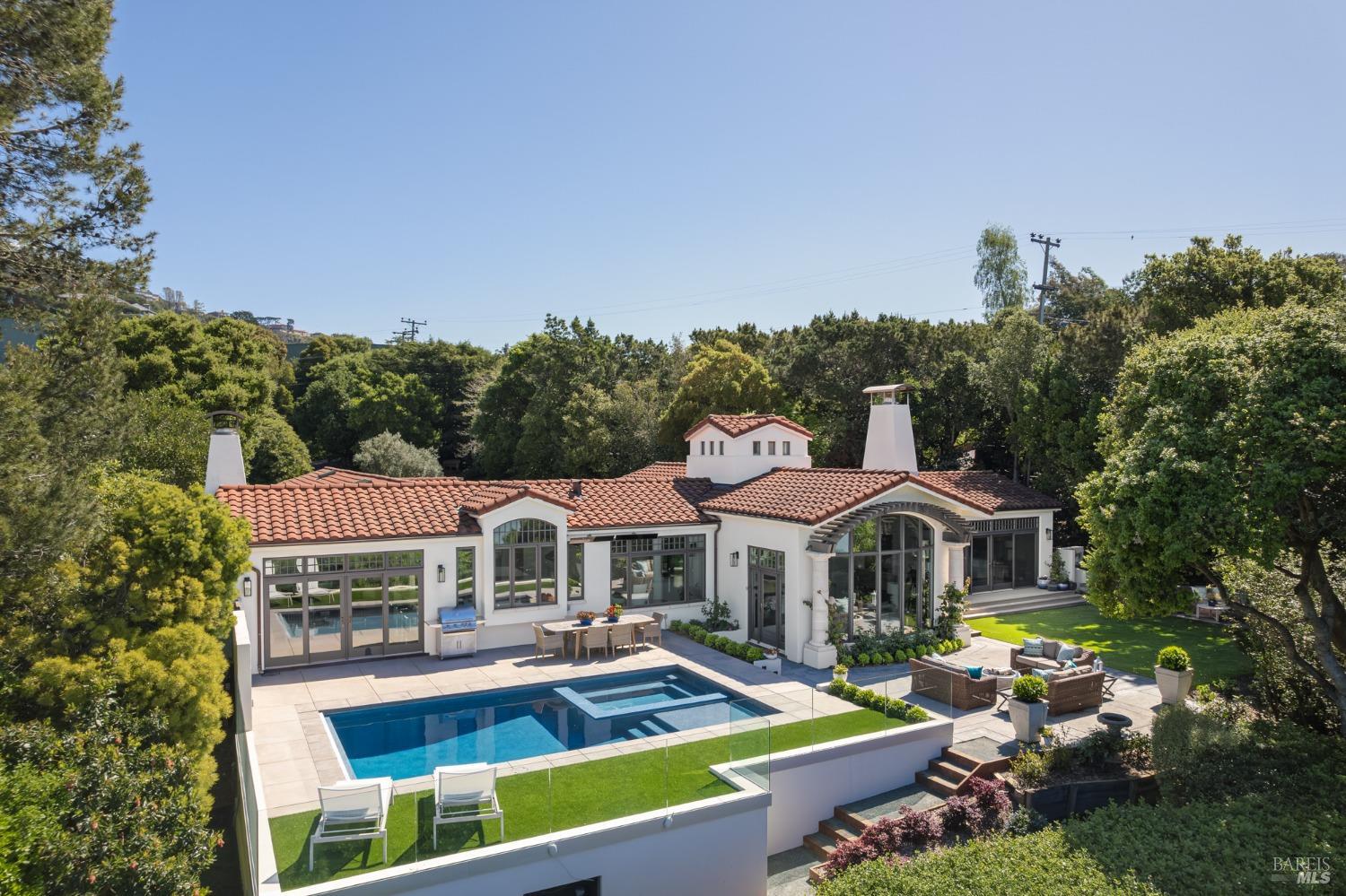4 Rolling Hills Rd, Tiburon, CA 94920
$5,500,000 Mortgage Calculator Sold on Jun 18, 2024 Single Family Residence
Property Details
About this Property
Experience the allure of this idyllic single story retreat, showcasing outstanding resort style living spaces, and mesmerizing views of the bay,Sausalito, and the rolling hills of Marin. Enriched by a seamless blend of Santa Barbara and Montecito influences, this residence exudes timeless beauty and embodies the coastal ambiance synonymous with the seaside lifestyle of the Tiburon Peninsula. Picturesque grounds with new pool and spa, entertainment terraces, turf lawn, pristine landscaping, and a gated front courtyard with lush lawns. Arched doorways & windows, high ceilings, Brazilian cherry hardwood flooring, and wood beamed ceilings. The elegant grand-scale living room features high ceilings, a fireplace, access to the outdoors, and an impressive floor-to-ceiling bay window that captures picturesque views. Stunning kitchen with center island, an extended breakfast bar, built-in desk, and high end appliances. Adjacent family room with stunning views, and access to the pool and backyard. Nestled in a private wing, the primary suite boasts a walk-in closet with a custom wardrobe system, vaulted ceilings, a lavish primary bathroom, and glass doors opening to the outdoors. Two en-suite bedrooms, a recreation room (or 4th bedroom), bonus room with a full bathroom, and a dual office.
MLS Listing Information
MLS #
BA324028075
MLS Source
Bay Area Real Estate Information Services, Inc.
Interior Features
Bedrooms
Primary Suite/Retreat, Remodeled
Bathrooms
Other, Shower(s) over Tub(s), Skylight, Stone, Tile, Updated Bath(s), Window
Kitchen
Breakfast Nook, Countertop - Ceramic, Hookups - Gas, Island with Sink, Other, Pantry Cabinet, Skylight(s), Updated
Appliances
Cooktop - Gas, Dishwasher, Garbage Disposal, Hood Over Range, Ice Maker, Microwave, Other, Oven - Built-In, Oven - Double, Oven - Gas, Oven Range - Built-In, Gas, Refrigerator, Wine Refrigerator, Dryer, Washer
Dining Room
Formal Dining Room, Other
Family Room
Deck Attached, Open Beam Ceiling, Other, View
Fireplace
Family Room, Gas Log, Living Room, Stone
Flooring
Stone, Tile, Wood
Laundry
220 Volt Outlet, Cabinets, In Laundry Room, Laundry - Yes, Tub / Sink
Cooling
None
Heating
Fireplace, Fireplace Insert, Gas, Radiant
Exterior Features
Roof
Tile
Foundation
Raised, Slab
Pool
Cover, In Ground, Pool - Yes, Pool/Spa Combo, Spa/Hot Tub
Style
Luxury, Mediterranean
Parking, School, and Other Information
Garage/Parking
Access - Interior, Attached Garage, Facing Front, Gate/Door Opener, Guest / Visitor Parking, Private / Exclusive, Garage: 1 Car(s)
Sewer
Public Sewer
Water
Public
Unit Information
| # Buildings | # Leased Units | # Total Units |
|---|---|---|
| 0 | – | – |
Neighborhood: Around This Home
Neighborhood: Local Demographics
Market Trends Charts
4 Rolling Hills Rd is a Single Family Residence in Tiburon, CA 94920. This 4,092 square foot property sits on a 0.668 Acres Lot and features 4 bedrooms & 4 full and 1 partial bathrooms. It is currently priced at $5,500,000 and was built in 1965. This address can also be written as 4 Rolling Hills Rd, Tiburon, CA 94920.
©2024 Bay Area Real Estate Information Services, Inc. All rights reserved. All data, including all measurements and calculations of area, is obtained from various sources and has not been, and will not be, verified by broker or MLS. All information should be independently reviewed and verified for accuracy. Properties may or may not be listed by the office/agent presenting the information. Information provided is for personal, non-commercial use by the viewer and may not be redistributed without explicit authorization from Bay Area Real Estate Information Services, Inc.
Presently MLSListings.com displays Active, Contingent, Pending, and Recently Sold listings. Recently Sold listings are properties which were sold within the last three years. After that period listings are no longer displayed in MLSListings.com. Pending listings are properties under contract and no longer available for sale. Contingent listings are properties where there is an accepted offer, and seller may be seeking back-up offers. Active listings are available for sale.
This listing information is up-to-date as of June 18, 2024. For the most current information, please contact Shana Rohde-Lynch, (415) 789-9999
