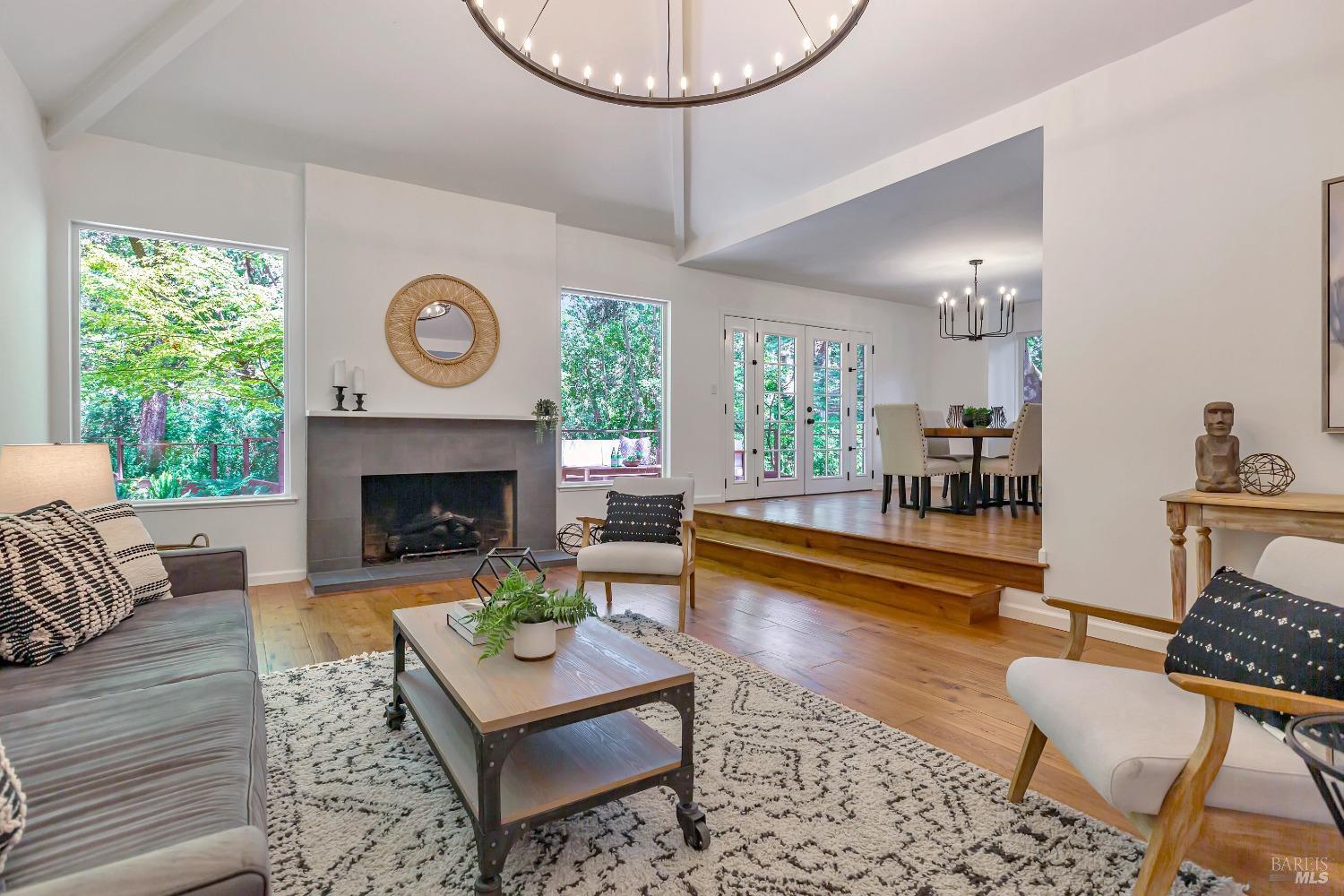8 Esquire Ct, Novato, CA 94949
$1,425,000 Mortgage Calculator Sold on Jul 8, 2024 Single Family Residence
Property Details
About this Property
Nestled at the end of a peaceful cul-de-sac this beautifully remodeled home is ideally positioned on a flat, nearly half-acre landscaped lot within yards of the Marin Country Club fairways. This single-level gem offers a rare combination of elegance, privacy, and serenity. As you step inside, you are greeted by an inviting formal living room with hardwood floors that seamlessly transitions into a sophisticated dining room, perfect for hosting dinner parties. The open kitchen, equipped with modern SS appliances, merges effortlessly with the family room, creating an expansive space for everyday living and entertaining. This area opens out to a large dining patio and garden, enveloped in the shade of mature trees, offering a tranquil outdoor retreat. The home features three spacious, spotless bedrooms, including a primary suite with double closets and French doors that open to a newer Trex deck overlooking the stunning rear yard. Two beautifully redone bathrooms provide spa-like comfort. Adding to the functionality is a finished office space built in the garage, perfect for those who work from home. The backyard is a true showstopper, designed for relaxation and enjoyment with its park-like setting that backs to a meandering creek, large grass area and plenty of room for gardening.
MLS Listing Information
MLS #
BA324026953
MLS Source
Bay Area Real Estate Information Services, Inc.
Interior Features
Bedrooms
Primary Suite/Retreat, Remodeled
Bathrooms
Double Sinks, Shower(s) over Tub(s), Skylight, Tile, Updated Bath(s), Window
Kitchen
220 Volt Outlet, Countertop - Concrete, Kitchen/Family Room Combo, Other, Pantry Cabinet, Skylight(s), Updated
Appliances
Dishwasher, Garbage Disposal, Hood Over Range, Other, Oven Range - Gas, Refrigerator, Dryer, Washer
Dining Room
Formal Area, Other
Family Room
Deck Attached, Other, Skylight(s)
Fireplace
Gas Log, Gas Starter, Living Room
Flooring
Carpet, Wood
Laundry
220 Volt Outlet, Hookup - Electric, In Laundry Room, Laundry - Yes
Cooling
None
Heating
Central Forced Air, Fireplace
Exterior Features
Roof
Tar/Gravel
Foundation
Concrete Perimeter
Pool
None, Pool - No
Style
Ranch, Traditional
Parking, School, and Other Information
Garage/Parking
Access - Interior, Attached Garage, Electric Car Hookup, Facing Front, Gate/Door Opener, Golf Cart, Side By Side, Garage: 1 Car(s)
Elementary District
Novato Unified
High School District
Novato Unified
Sewer
Public Sewer
Water
Public
Unit Information
| # Buildings | # Leased Units | # Total Units |
|---|---|---|
| 0 | – | – |
Neighborhood: Around This Home
Neighborhood: Local Demographics
Market Trends Charts
8 Esquire Ct is a Single Family Residence in Novato, CA 94949. This 1,900 square foot property sits on a 0.429 Acres Lot and features 3 bedrooms & 2 full bathrooms. It is currently priced at $1,425,000 and was built in 1968. This address can also be written as 8 Esquire Ct, Novato, CA 94949.
©2024 Bay Area Real Estate Information Services, Inc. All rights reserved. All data, including all measurements and calculations of area, is obtained from various sources and has not been, and will not be, verified by broker or MLS. All information should be independently reviewed and verified for accuracy. Properties may or may not be listed by the office/agent presenting the information. Information provided is for personal, non-commercial use by the viewer and may not be redistributed without explicit authorization from Bay Area Real Estate Information Services, Inc.
Presently MLSListings.com displays Active, Contingent, Pending, and Recently Sold listings. Recently Sold listings are properties which were sold within the last three years. After that period listings are no longer displayed in MLSListings.com. Pending listings are properties under contract and no longer available for sale. Contingent listings are properties where there is an accepted offer, and seller may be seeking back-up offers. Active listings are available for sale.
This listing information is up-to-date as of July 08, 2024. For the most current information, please contact Amadeo Arnal
