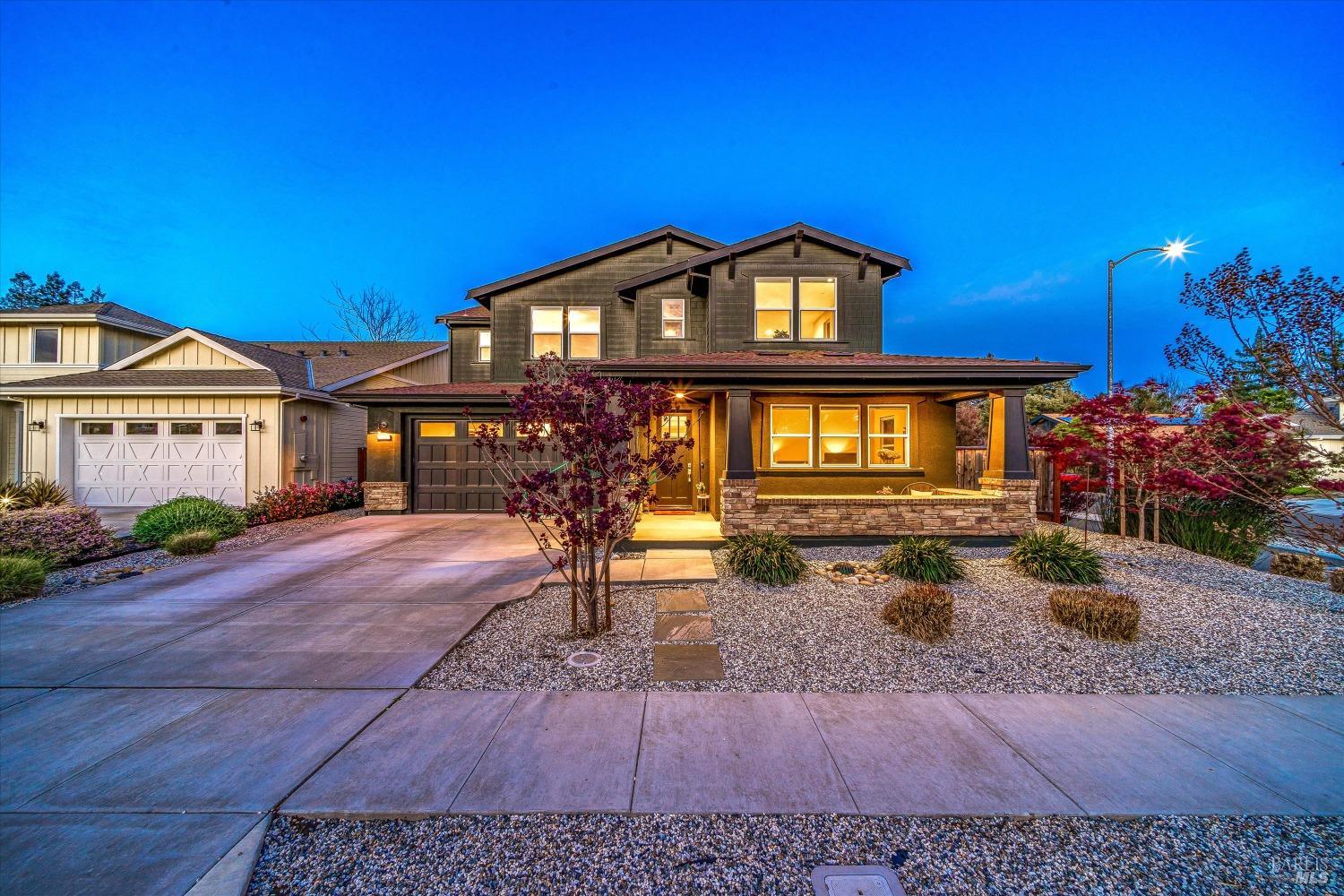1122 La Pintura Ln, Napa, CA 94558
$1,495,000 Mortgage Calculator Sold on Jun 20, 2024 Single Family Residence
Property Details
About this Property
This West Napa turn-key contemporary craftsman is available now. Built in 2018 with quality construction and meticulous attention to detail. The home has convenient access to shopping, world renowned restaurants, and is a short trip up or down valley to famous wineries and tasting rooms. The lower level of the home has an exterior front covered porch, expansive kitchen with an attached office nook, large pantry closet, island, dining area and garage access, large living room with a glass slider leading to the back yard, and a guest room with a full bathroom next to it. The upper level of the home features a bonus room/loft area, laundry room, two guest rooms, one full bathroom, a primary bedroom with ensuite bathroom with an oversized walk in closet and sunken tub. Large, abundant windows, recessed lighting, simulated wood, carpet, quartz countertops, a plethora of storage and large closets throughout the home. There is a peaceful, generous, low maintenance fully fenced back yard with three garden boxes and covered patio. The home is surrounded by beautiful trees and is located within a well-established neighborhood. Enjoy lovely views of the sun as it rises above the eastern hills of the Napa Valley. Don't miss out on this incredible opportunity!
MLS Listing Information
MLS #
BA324024729
MLS Source
Bay Area Real Estate Information Services, Inc.
Interior Features
Bedrooms
Primary Suite/Retreat
Bathrooms
Double Sinks, Primary - Sunken Tub, Other, Shower(s) over Tub(s), Tile, Window
Kitchen
Breakfast Nook, Hookups - Gas, Island, Kitchen/Family Room Combo, Other, Pantry
Appliances
Cooktop - Gas, Dishwasher, Garbage Disposal, Hood Over Range, Microwave, Other, Oven - Built-In, Oven - Gas, Oven Range - Built-In, Gas, Refrigerator, Dryer, Washer
Dining Room
Other
Flooring
Carpet, Simulated Wood, Tile
Laundry
Cabinets, Hookup - Gas Dryer, In Laundry Room, Laundry - Yes, Tub / Sink, Upper Floor
Cooling
Ceiling Fan, Central Forced Air, Multi-Zone
Heating
Central Forced Air
Exterior Features
Roof
Shingle
Foundation
Concrete Perimeter and Slab
Pool
None, Pool - No
Style
Contemporary, Craftsman, Modern/High Tech
Parking, School, and Other Information
Garage/Parking
Access - Interior, Attached Garage, Facing Front, Gate/Door Opener, Garage: 2 Car(s)
Elementary District
Napa Valley Unified
High School District
Napa Valley Unified
Sewer
Public Sewer
Water
Public
Zoning
RI-7
Unit Information
| # Buildings | # Leased Units | # Total Units |
|---|---|---|
| 0 | – | – |
Neighborhood: Around This Home
Neighborhood: Local Demographics
Market Trends Charts
1122 La Pintura Ln is a Single Family Residence in Napa, CA 94558. This 3,066 square foot property sits on a 7,636 Sq Ft Lot and features 4 bedrooms & 3 full bathrooms. It is currently priced at $1,495,000 and was built in 2018. This address can also be written as 1122 La Pintura Ln, Napa, CA 94558.
©2024 Bay Area Real Estate Information Services, Inc. All rights reserved. All data, including all measurements and calculations of area, is obtained from various sources and has not been, and will not be, verified by broker or MLS. All information should be independently reviewed and verified for accuracy. Properties may or may not be listed by the office/agent presenting the information. Information provided is for personal, non-commercial use by the viewer and may not be redistributed without explicit authorization from Bay Area Real Estate Information Services, Inc.
Presently MLSListings.com displays Active, Contingent, Pending, and Recently Sold listings. Recently Sold listings are properties which were sold within the last three years. After that period listings are no longer displayed in MLSListings.com. Pending listings are properties under contract and no longer available for sale. Contingent listings are properties where there is an accepted offer, and seller may be seeking back-up offers. Active listings are available for sale.
This listing information is up-to-date as of June 21, 2024. For the most current information, please contact Nicola Muccitelli
