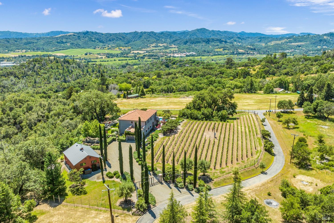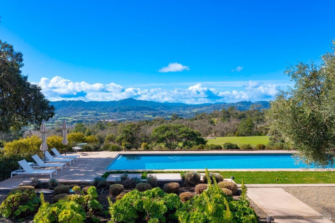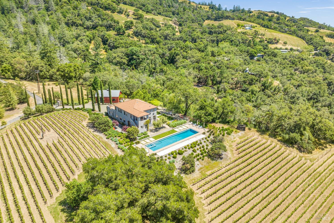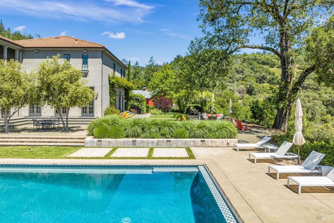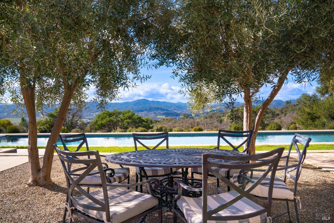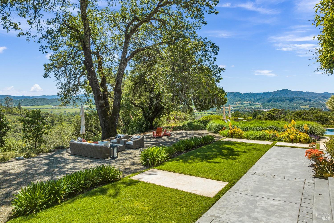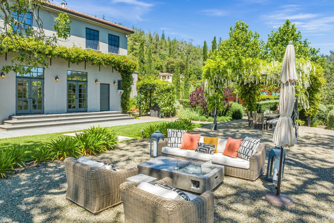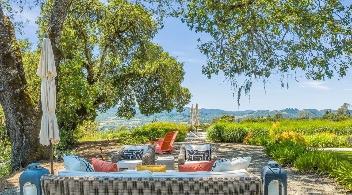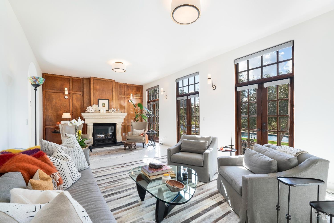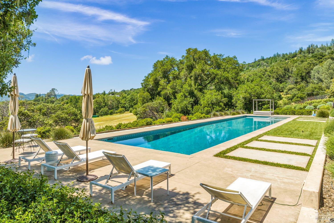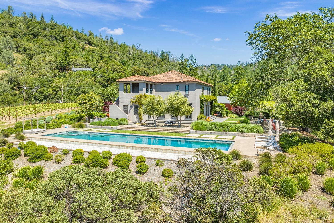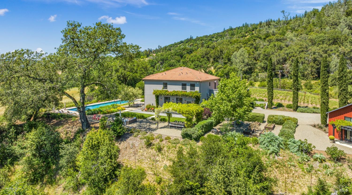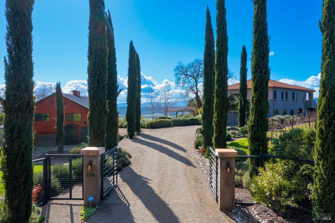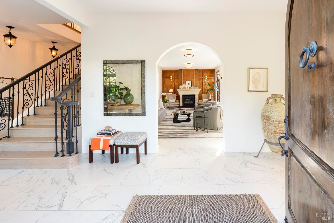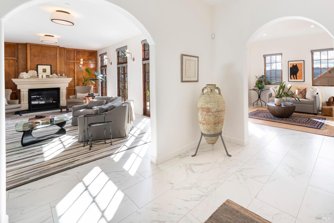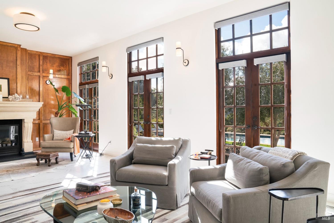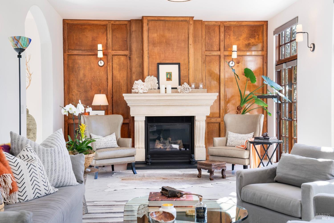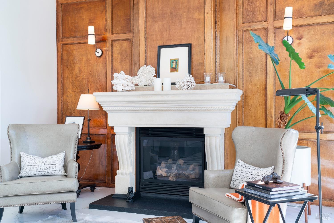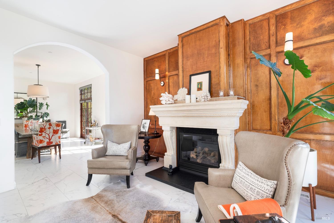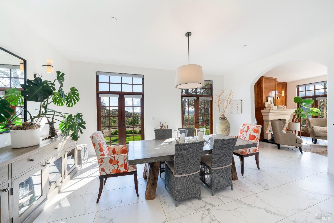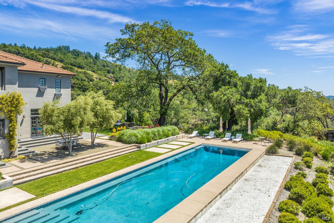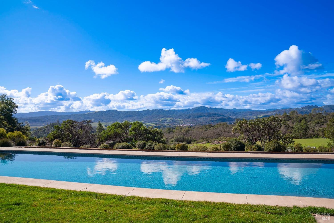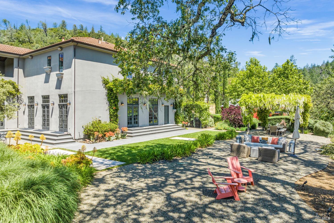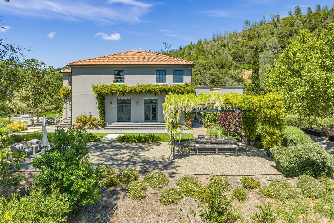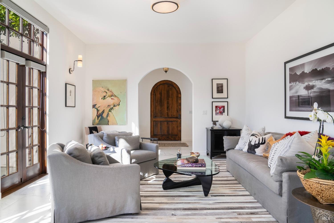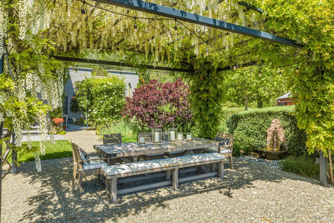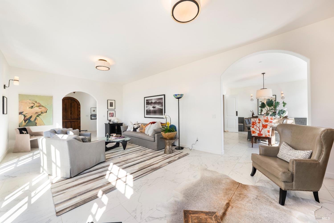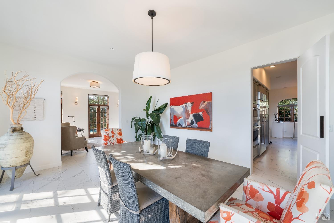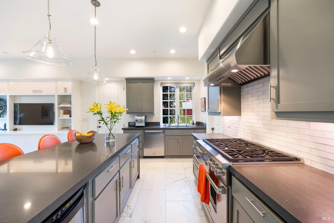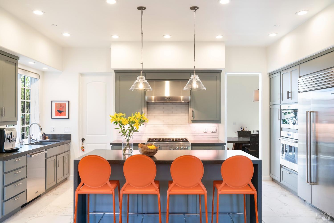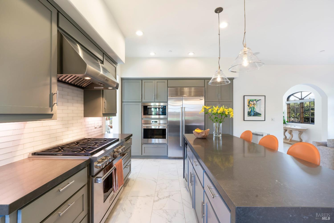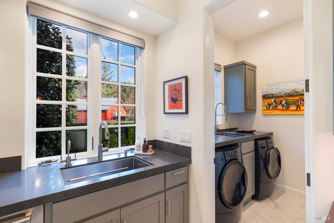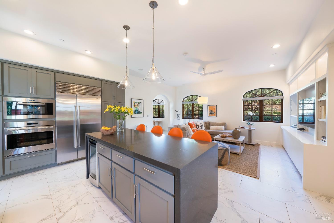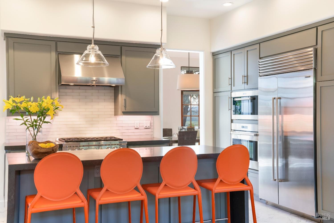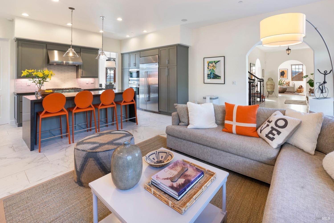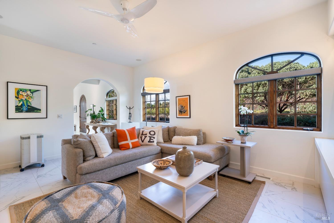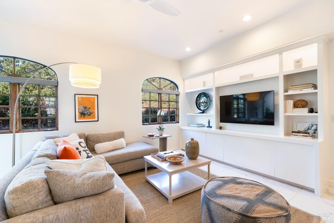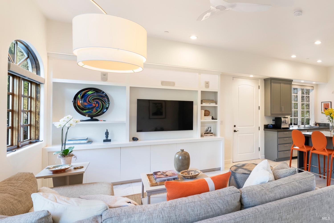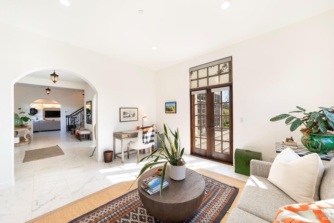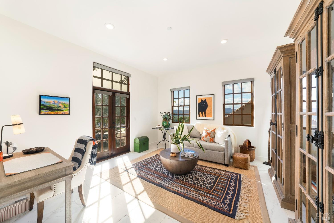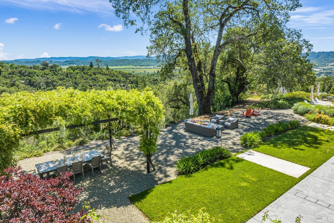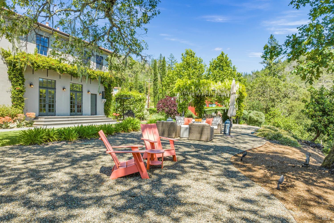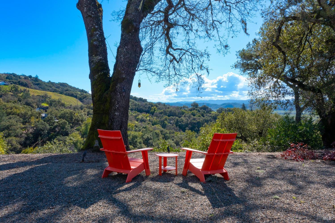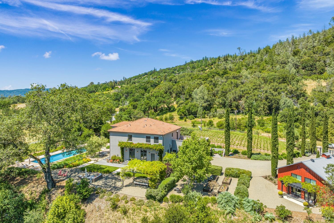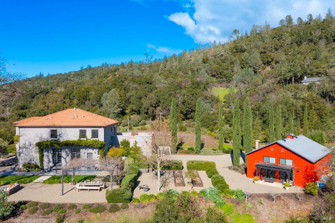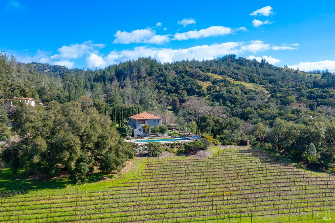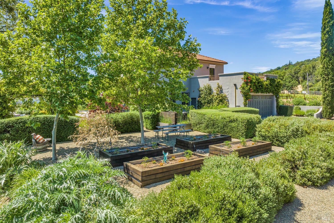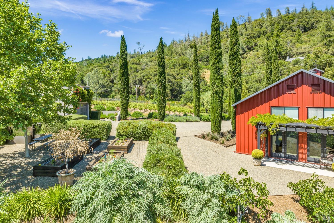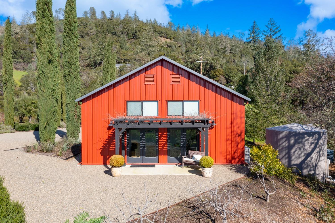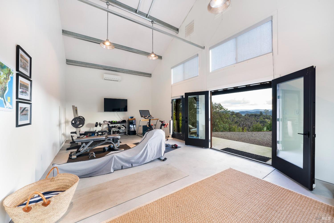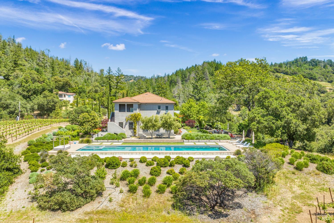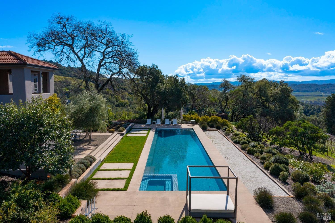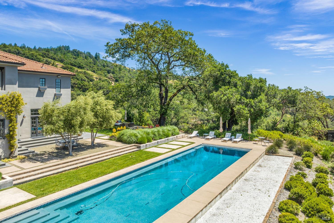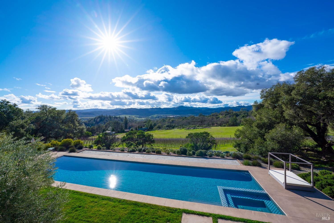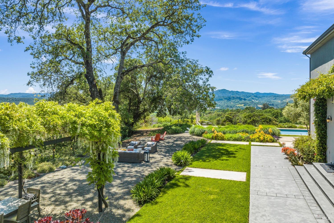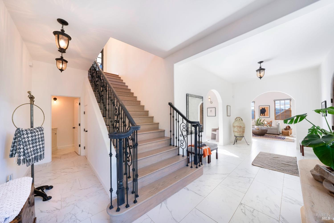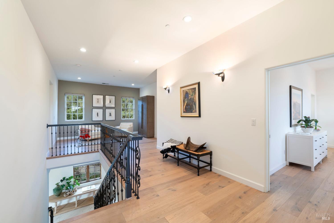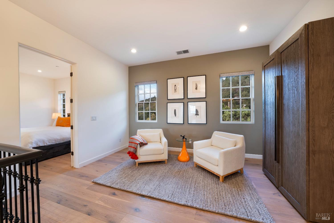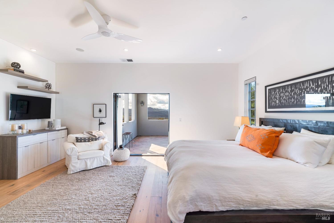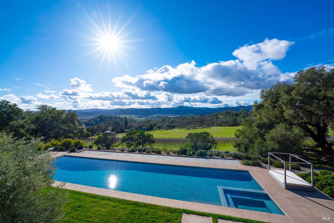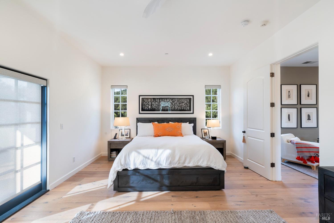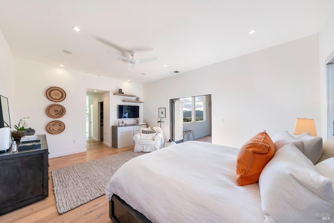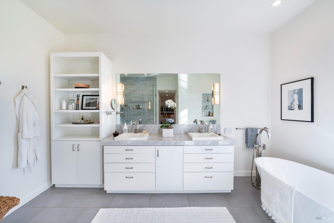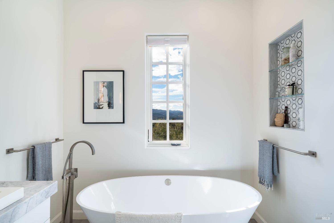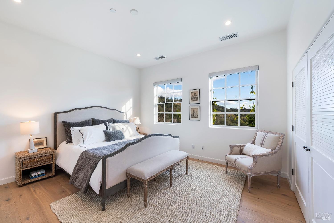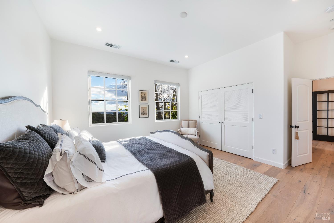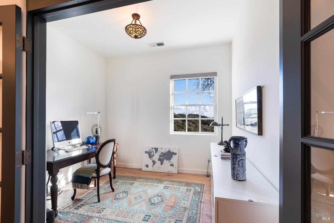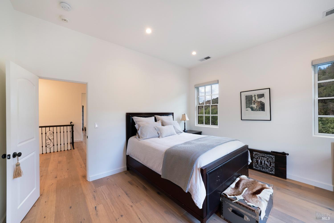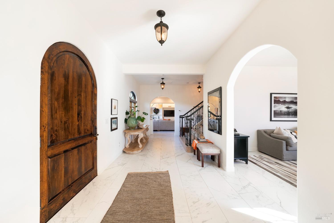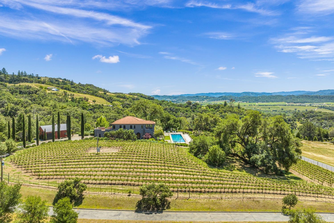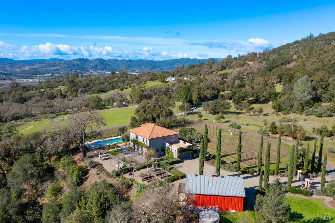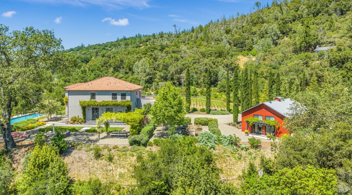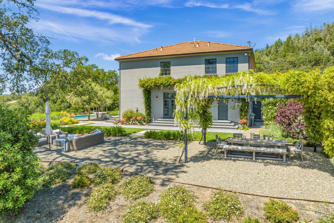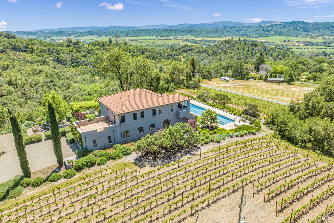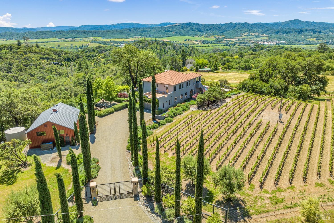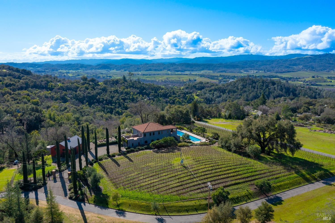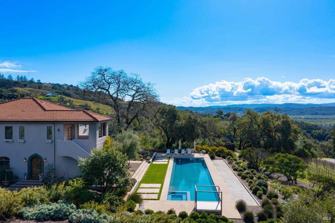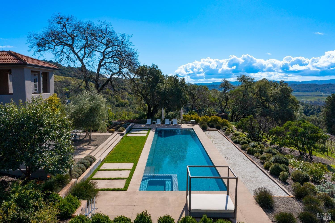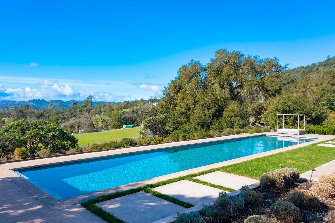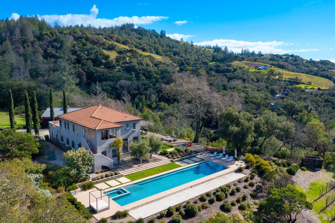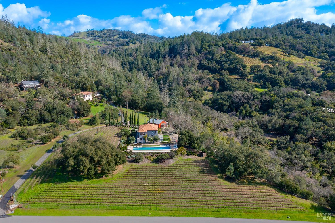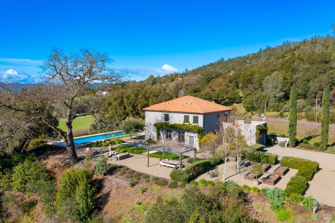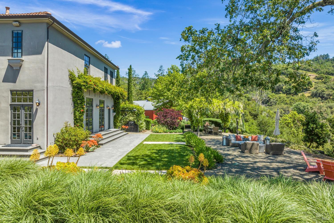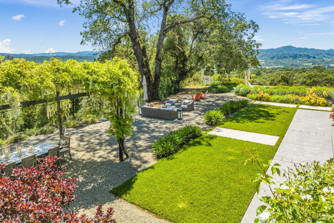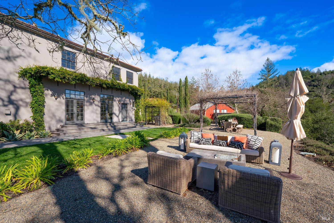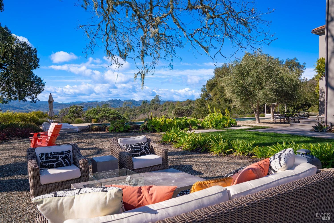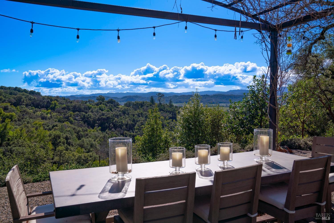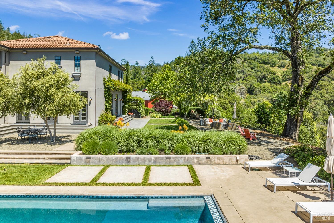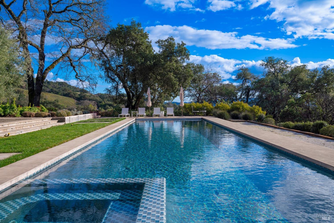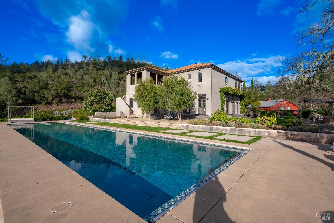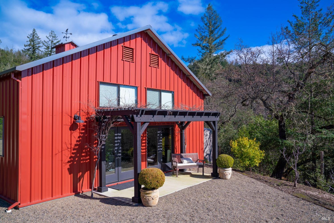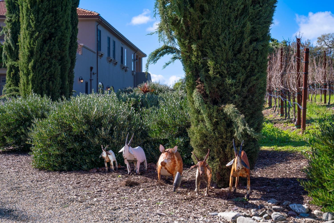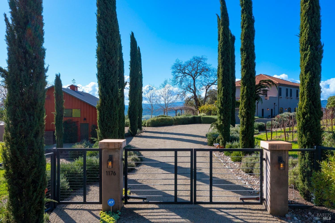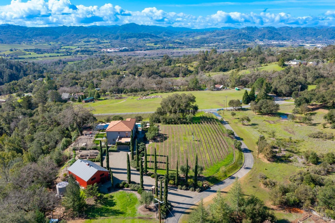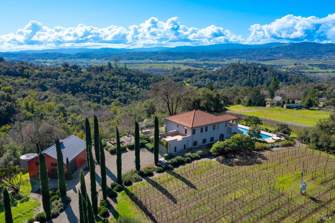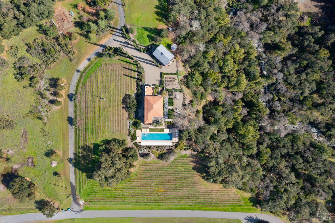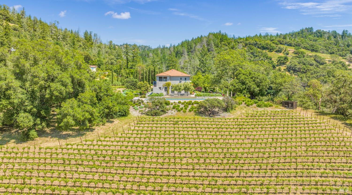1176 Asti Ridge Rd, Geyserville, CA 95441
$3,649,000 Mortgage Calculator Active Single Family Residence
Property Details
About this Property
(Property is also offered for rent for $10,000 per month). This picturesque Wine Country Estate is just 15 minutes from Healdsburg through the Asti Summer bridge in the Alexander Valley. For added value the property's zoning allows for a VACATION RENTAL license making this a great option to be an income producing asset too, if ever needed. Its modern European architecture blends luxury with an abundance of nature in the Wine Country. The home encompasses approximately 4,000 +/- sqft of sophisticated indoor living space with a formal living room, den, large formal dining room and a chef's kitchen with adjoining family room. The indoor and outdoor dining and living areas capture breathtaking panoramic views of the Alexander Valley seen over its 75 foot lap pool with spa. The outdoors flow seamlessly through 7 interior French doors showcasing it's flawless landscaping and 2 acre cabernet vineyard. An oyster-shell bocce court, a fire pit and several lounging areas wrap around the home strategically to capture the immense vineyard views of the valley. A perennial creek flows through the property just a short walk from the main home, providing a tranquil backdrop to everyday life and your own natural oasis and hiking trail. A red barn houses your own private gym and large car garage.
MLS Listing Information
MLS #
BA324022869
MLS Source
Bay Area Real Estate Information Services, Inc.
Days on Site
256
Interior Features
Bedrooms
Primary Suite/Retreat, Remodeled
Bathrooms
Double Sinks, Shower(s) over Tub(s), Tile, Tub, Updated Bath(s)
Kitchen
Hookups - Gas, Island, Kitchen/Family Room Combo, Other, Updated
Appliances
Cooktop - Gas, Dishwasher, Garbage Disposal, Hood Over Range, Other, Oven - Built-In, Oven - Double, Oven - Gas, Dryer, Washer
Dining Room
Formal Area, Formal Dining Room, Other
Family Room
Other
Fireplace
Gas Piped, Living Room
Flooring
Other, Tile, Wood
Laundry
Cabinets, In Laundry Room, Laundry - Yes
Cooling
Ceiling Fan, Central Forced Air, Multi-Zone
Heating
Central Forced Air, Fireplace, Propane, Radiant
Exterior Features
Roof
Barrel / Truss
Foundation
Concrete Perimeter
Pool
Cover, In Ground, Lap Only, Pool - Yes, Pool/Spa Combo, Spa/Hot Tub
Style
Custom, Luxury, Mediterranean, Spanish
Parking, School, and Other Information
Garage/Parking
Access - Interior, Attached Garage, Covered Parking, Detached, Electric Car Hookup, Gate/Door Opener, Guest / Visitor Parking, Garage: 3 Car(s)
Elementary District
Cloverdale Unified
High School District
Cloverdale Unified
Sewer
Septic Tank
Water
Other, Spring, Well
HOA Fee
$500
HOA Fee Frequency
Annually
Complex Amenities
Community Security Gate, None
Zoning
RR B6 15 RC50/50
Unit Information
| # Buildings | # Leased Units | # Total Units |
|---|---|---|
| 0 | – | – |
Neighborhood: Around This Home
Neighborhood: Local Demographics
Market Trends Charts
Nearby Homes for Sale
1176 Asti Ridge Rd is a Single Family Residence in Geyserville, CA 95441. This 4,000 square foot property sits on a 7.49 Acres Lot and features 4 bedrooms & 4 full and 1 partial bathrooms. It is currently priced at $3,649,000 and was built in 2005. This address can also be written as 1176 Asti Ridge Rd, Geyserville, CA 95441.
©2024 Bay Area Real Estate Information Services, Inc. All rights reserved. All data, including all measurements and calculations of area, is obtained from various sources and has not been, and will not be, verified by broker or MLS. All information should be independently reviewed and verified for accuracy. Properties may or may not be listed by the office/agent presenting the information. Information provided is for personal, non-commercial use by the viewer and may not be redistributed without explicit authorization from Bay Area Real Estate Information Services, Inc.
Presently MLSListings.com displays Active, Contingent, Pending, and Recently Sold listings. Recently Sold listings are properties which were sold within the last three years. After that period listings are no longer displayed in MLSListings.com. Pending listings are properties under contract and no longer available for sale. Contingent listings are properties where there is an accepted offer, and seller may be seeking back-up offers. Active listings are available for sale.
This listing information is up-to-date as of October 31, 2024. For the most current information, please contact Tatiana McWilliams, (707) 303-6230
