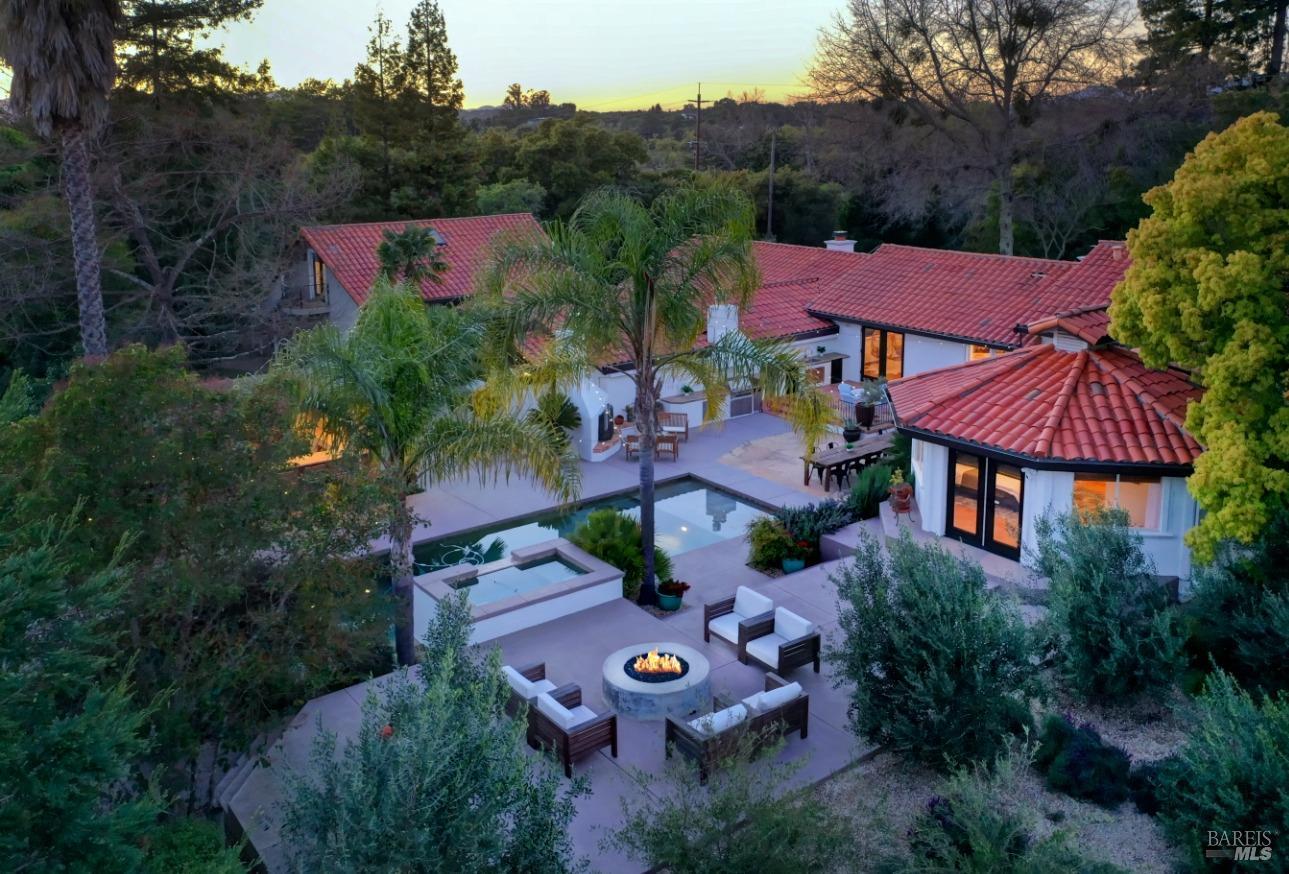5145 Wild Horse Valley Rd, Napa, CA 94558
$4,150,000 Mortgage Calculator Sold on Jun 14, 2024 Single Family Residence
Property Details
About this Property
Napa Valley luxury vineyard estate compound located on the coveted East side of Napa only 5 minutes to downtown in a private setting with stunning vineyard & mountain views. Contemporary Mediterranean style property featuring an award winning 2018 remodel offers a total of 5 BR, 5 BA 5738 sq ft fully furnished with modern aesthetics & luxurious amenities while embodying wine country lifestyle. Mostly single level 4329 sq ft main house with exposed wood beams & elevated ceilings features 3 BR, 3 BA including spacious main-ensuite with fireplace, seating area, spa-like bath, 2 walk-in closets & French doors that open to private courtyard. Gourmet kitchen with center island & counter seating opens to informal dining with fireplace. Large family rm with fireplace, formal dining rm, bonus rm & 7 sets of French doors open to multiple outdoor entertaining areas including pool, spa, outdoor kitchen, fire pit, fireplace, cabana/bar inspired by Rutherford Grill's iconic outdoor bar, outdoor dining & living areas & spacious lawn. Also included: 1 BR 1 BA 859 sq ft guest house with kitchenette, 1 BR 1 BA 430 sq ft pool house with sauna, exercise studio (120 sq ft), gentleman's vineyard, 900 sq ft storage building, crush pad, 4 car garage fully fenced & gated on 1.21 acres in Coombsville AVA!
MLS Listing Information
MLS #
BA324018163
MLS Source
Bay Area Real Estate Information Services, Inc.
Interior Features
Bedrooms
Primary Suite/Retreat
Bathrooms
Granite, Outside Access, Shower(s) over Tub(s), Stall Shower, Tile
Kitchen
Breakfast Nook, Breakfast Room, Countertop - Concrete, Countertop - Stone, Island, Island with Sink, Kitchen/Family Room Combo, Other, Pantry, Updated
Appliances
Cooktop - Gas, Dishwasher, Microwave, Other, Oven - Double, Oven Range - Built-In, Gas, Refrigerator, Wine Refrigerator, Dryer, Washer
Dining Room
Formal Dining Room, In Kitchen, Other
Family Room
Kitchen/Family Room Combo, Open Beam Ceiling, Other
Fireplace
Family Room, Kitchen, Living Room, Primary Bedroom, Other
Flooring
Tile, Wood
Laundry
Cabinets, In Laundry Room, Other, Tub / Sink
Cooling
Central Forced Air, Other
Heating
Central Forced Air, Fireplace, Other
Exterior Features
Roof
Tile
Pool
Cabana, Cover, Heated - Gas, In Ground, Other, Pool - Yes, Spa/Hot Tub
Style
Contemporary, Custom, Luxury, Mediterranean
Parking, School, and Other Information
Garage/Parking
Detached, Facing Front, Gate/Door Opener, Guest / Visitor Parking, RV/Boat Parking, Garage: 4 Car(s)
Elementary District
Napa Valley Unified
Unit Levels
Multi/Split
Water
Well
Complex Amenities
Community Security Gate
Unit Information
| # Buildings | # Leased Units | # Total Units |
|---|---|---|
| 0 | – | – |
Neighborhood: Around This Home
Neighborhood: Local Demographics
Market Trends Charts
5145 Wild Horse Valley Rd is a Single Family Residence in Napa, CA 94558. This 5,738 square foot property sits on a 1.21 Acres Lot and features 5 bedrooms & 5 full bathrooms. It is currently priced at $4,150,000 and was built in 1966. This address can also be written as 5145 Wild Horse Valley Rd, Napa, CA 94558.
©2024 Bay Area Real Estate Information Services, Inc. All rights reserved. All data, including all measurements and calculations of area, is obtained from various sources and has not been, and will not be, verified by broker or MLS. All information should be independently reviewed and verified for accuracy. Properties may or may not be listed by the office/agent presenting the information. Information provided is for personal, non-commercial use by the viewer and may not be redistributed without explicit authorization from Bay Area Real Estate Information Services, Inc.
Presently MLSListings.com displays Active, Contingent, Pending, and Recently Sold listings. Recently Sold listings are properties which were sold within the last three years. After that period listings are no longer displayed in MLSListings.com. Pending listings are properties under contract and no longer available for sale. Contingent listings are properties where there is an accepted offer, and seller may be seeking back-up offers. Active listings are available for sale.
This listing information is up-to-date as of July 02, 2024. For the most current information, please contact Jill Levy
